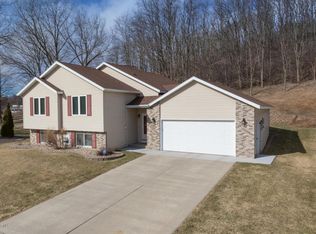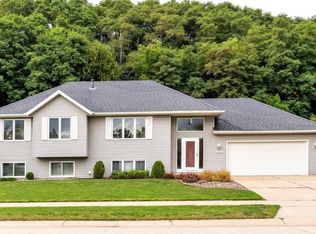Closed
$395,000
3415 Lake St NW, Rochester, MN 55901
5beds
2,295sqft
Single Family Residence
Built in 1993
9,931.68 Square Feet Lot
$395,300 Zestimate®
$172/sqft
$2,606 Estimated rent
Home value
$395,300
$368,000 - $423,000
$2,606/mo
Zestimate® history
Loading...
Owner options
Explore your selling options
What's special
Beautifully updated split-level home near Cascade Lake! Nestled in a convenient location just off West Circle Drive, this home features a stunning newly renovated kitchen at the heart of the main floor. Enjoy abundant natural light throughout and spacious, open living areas on both levels — perfect for relaxing or entertaining. A must-see in a prime location!
Zillow last checked: 8 hours ago
Listing updated: February 13, 2026 at 08:27am
Listed by:
Jon Ryan 507-513-0005,
Dwell Realty Group LLC
Bought with:
Lynn Franko
Coldwell Banker River Valley,
Source: NorthstarMLS as distributed by MLS GRID,MLS#: 6753708
Facts & features
Interior
Bedrooms & bathrooms
- Bedrooms: 5
- Bathrooms: 2
- Full bathrooms: 2
Bedroom
- Level: Main
Bedroom 2
- Level: Main
Bedroom 3
- Level: Main
Bedroom 4
- Level: Lower
Bedroom 5
- Level: Lower
Dining room
- Level: Main
Family room
- Level: Lower
Kitchen
- Level: Main
Living room
- Level: Main
Heating
- Forced Air
Cooling
- Central Air
Appliances
- Included: Dishwasher, Disposal, Dryer, Microwave, Range, Refrigerator, Washer, Water Softener Owned
Features
- Basement: Daylight,Drainage System,Finished,Full,Concrete,Sump Pump
- Number of fireplaces: 1
- Fireplace features: Gas
Interior area
- Total structure area: 2,295
- Total interior livable area: 2,295 sqft
- Finished area above ground: 1,226
- Finished area below ground: 1,069
Property
Parking
- Total spaces: 2
- Parking features: Attached, Concrete, Garage Door Opener
- Attached garage spaces: 2
- Has uncovered spaces: Yes
- Details: Garage Dimensions (24x24)
Accessibility
- Accessibility features: None
Features
- Levels: Multi/Split
- Patio & porch: Deck
Lot
- Size: 9,931 sqft
- Dimensions: 85 x 132 x 89 x 106
- Features: Irregular Lot
Details
- Foundation area: 1188
- Parcel number: 743332045962
- Zoning description: Residential-Single Family
Construction
Type & style
- Home type: SingleFamily
- Property subtype: Single Family Residence
Materials
- Roof: Asphalt
Condition
- New construction: No
- Year built: 1993
Utilities & green energy
- Gas: Natural Gas
- Sewer: City Sewer/Connected
- Water: City Water/Connected
Community & neighborhood
Location
- Region: Rochester
- Subdivision: Manorwood Lakes Sub
HOA & financial
HOA
- Has HOA: No
Price history
| Date | Event | Price |
|---|---|---|
| 2/12/2026 | Sold | $395,000-3.7%$172/sqft |
Source: | ||
| 2/2/2026 | Pending sale | $410,000$179/sqft |
Source: | ||
| 12/31/2025 | Price change | $410,000-1.2%$179/sqft |
Source: | ||
| 11/19/2025 | Price change | $415,000-1.2%$181/sqft |
Source: | ||
| 9/12/2025 | Price change | $420,000-2.3%$183/sqft |
Source: | ||
Public tax history
| Year | Property taxes | Tax assessment |
|---|---|---|
| 2025 | $4,524 +9.4% | $354,900 +10.7% |
| 2024 | $4,134 | $320,600 -2% |
| 2023 | -- | $327,300 +10.1% |
Find assessor info on the county website
Neighborhood: 55901
Nearby schools
GreatSchools rating
- 6/10Bishop Elementary SchoolGrades: PK-5Distance: 0.2 mi
- 5/10John Marshall Senior High SchoolGrades: 8-12Distance: 1.6 mi
- 5/10John Adams Middle SchoolGrades: 6-8Distance: 2.4 mi
Schools provided by the listing agent
- Elementary: Harriet Bishop
- Middle: John Adams
- High: John Marshall
Source: NorthstarMLS as distributed by MLS GRID. This data may not be complete. We recommend contacting the local school district to confirm school assignments for this home.
Get a cash offer in 3 minutes
Find out how much your home could sell for in as little as 3 minutes with a no-obligation cash offer.
Estimated market value$395,300
Get a cash offer in 3 minutes
Find out how much your home could sell for in as little as 3 minutes with a no-obligation cash offer.
Estimated market value
$395,300

