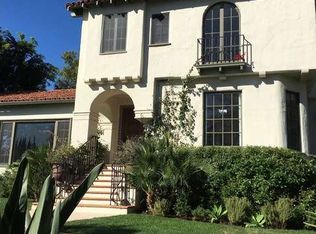Sold for $3,750,000
Listing Provided by:
Rita Whitney DRE #01209004 626-755-4988,
The Agency,
Taylor Morphy DRE #01960365 626-376-2086,
The Agency
Bought with: Compass
$3,750,000
3415 Lowry Rd, Los Angeles, CA 90027
5beds
3,296sqft
Single Family Residence
Built in 1939
7,201 Square Feet Lot
$3,763,100 Zestimate®
$1,138/sqft
$7,998 Estimated rent
Home value
$3,763,100
$3.42M - $4.14M
$7,998/mo
Zestimate® history
Loading...
Owner options
Explore your selling options
What's special
Perfectly situated above the charming streets of prestigious Los Feliz, in the coveted North-of-Boulevard district, this timeless five-bedroom residence traces its origins back to the late 1930s, evoking the allure and glamour of this classic period. Step into the epitome of gracious living with architectural detail at every turn. A rotunda-style entry with a sweeping staircase reminiscent of a bygone era sets the mood and offers passage to the home's floorplan complete with hardwood flooring, crown molding and hand-carved woodwork throughout, the formal living room adorned with casement bay windows, a wood-burning gas fireplace, elegant built-in bookcases, and French doors to the garden, is perfect for refined gatherings and cozy evenings alike. Whether hosting a party or enjoying intimate dining, the formal dining room and adjacent breakfast nook provide versatile spaces for every occasion, ensuring effortless hospitality.The 'cook's' kitchen, a gleaming testament to contemporary design, features Baker's marble countertops, a custom farmer's basin, and top-of-the-line stainless steel appliances and is adjacent to a bedroom suite with a full bath that easily doubles as a multi-purpose utility playroom. A cozy family room with a wood-burning fireplace and a hidden Prohibition-style wet bar invites entertaining in style. French doors lead to a spacious covered loggia, the perfect venue to enjoy al fresco dining and the California lifestyle. Upstairs, discover four light-filled bedrooms, including the sumptuous master suite boasting pool and treetop views, an oversized walk-in dressing closet, and a marble-adorned bathroom with a separate tub and shower. Three additional bedrooms enjoy views and a private deck overlooking the gardens. The magnificent grounds are an outdoor oasis of terraced gardens and a lush green lawn. The private upper terrace with a swimming pool and breathtaking views stretching beyond is the perfect secret getaway, an unparalleled respite offering solitude and sun. Situated near Griffith Park, The Greek Theatre, and the vibrant streets of Vermont and Hillhurst, this coveted location offers unfettered access to entertainment and amenities. Welcome Home!
Zillow last checked: 8 hours ago
Listing updated: July 06, 2024 at 09:53am
Listing Provided by:
Rita Whitney DRE #01209004 626-755-4988,
The Agency,
Taylor Morphy DRE #01960365 626-376-2086,
The Agency
Bought with:
Caroline Wolf, DRE #02038100
Compass
Source: CRMLS,MLS#: P1-17800 Originating MLS: California Regional MLS (Ventura & Pasadena-Foothills AORs)
Originating MLS: California Regional MLS (Ventura & Pasadena-Foothills AORs)
Facts & features
Interior
Bedrooms & bathrooms
- Bedrooms: 5
- Bathrooms: 4
- Full bathrooms: 2
- 3/4 bathrooms: 1
- 1/2 bathrooms: 1
Kitchen
- Features: Stone Counters
Heating
- Forced Air
Cooling
- Central Air
Appliances
- Included: Freezer, Gas Oven, Gas Range, Refrigerator
- Laundry: Laundry Closet
Features
- Breakfast Area
- Flooring: Wood
- Has fireplace: Yes
- Fireplace features: Family Room, Living Room
- Common walls with other units/homes: No Common Walls
Interior area
- Total interior livable area: 3,296 sqft
Property
Parking
- Total spaces: 2
- Parking features: Covered, Door-Single, Garage, Side By Side
- Attached garage spaces: 2
Features
- Levels: Two
- Stories: 2
- Patio & porch: Covered
- Has private pool: Yes
- Pool features: In Ground
- Spa features: None
- Fencing: Stucco Wall,Wire
- Has view: Yes
- View description: City Lights, Mountain(s), Neighborhood, Pool, Trees/Woods
Lot
- Size: 7,201 sqft
- Features: Back Yard
Details
- Parcel number: 5592021009
- Special conditions: Standard
Construction
Type & style
- Home type: SingleFamily
- Property subtype: Single Family Residence
Condition
- Year built: 1939
Utilities & green energy
- Sewer: Public Sewer
- Water: Public
Community & neighborhood
Community
- Community features: Curbs, Hiking, Street Lights, Suburban, Sidewalks, Urban
Location
- Region: Los Angeles
Other
Other facts
- Listing terms: Cash,Cash to New Loan
Price history
| Date | Event | Price |
|---|---|---|
| 7/2/2024 | Sold | $3,750,000+7.3%$1,138/sqft |
Source: | ||
| 6/15/2024 | Pending sale | $3,495,000$1,060/sqft |
Source: | ||
| 5/25/2024 | Listed for sale | $3,495,000+29.6%$1,060/sqft |
Source: | ||
| 3/28/2017 | Sold | $2,696,000+3.7%$818/sqft |
Source: | ||
| 2/9/2017 | Pending sale | $2,599,000$789/sqft |
Source: Coldwell Banker Residential Brokerage - Hancock Park North #17-197116 Report a problem | ||
Public tax history
| Year | Property taxes | Tax assessment |
|---|---|---|
| 2025 | $44,683 +19.5% | $3,706,465 +20.8% |
| 2024 | $37,378 +2% | $3,067,356 +2% |
| 2023 | $36,648 +4.9% | $3,007,212 +2% |
Find assessor info on the county website
Neighborhood: Los Feliz
Nearby schools
GreatSchools rating
- 9/10Franklin Avenue Elementary SchoolGrades: K-5Distance: 0.7 mi
- 5/10Thomas Starr King Middle SchoolGrades: 6-8Distance: 1.3 mi
- 8/10John Marshall Senior High SchoolGrades: 9-12Distance: 0.5 mi
Get a cash offer in 3 minutes
Find out how much your home could sell for in as little as 3 minutes with a no-obligation cash offer.
Estimated market value$3,763,100
Get a cash offer in 3 minutes
Find out how much your home could sell for in as little as 3 minutes with a no-obligation cash offer.
Estimated market value
$3,763,100
