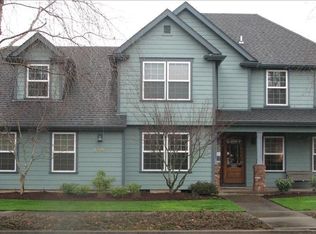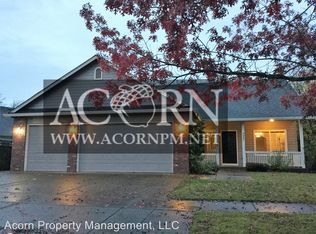One level Home! Granite & stainless steel in the kitchen + pantry! Crown molding in the Living Rm! A jetted tub in the master makes for a relaxing time! One of the bedrooms could be used as an office. A covered patio in back plus a grape arbor to relax in during the summer. And finally, a fabulous 16 x 12 shop with power, set firmly on a concrete slab. You don't want to miss this custom home! HURRY!
This property is off market, which means it's not currently listed for sale or rent on Zillow. This may be different from what's available on other websites or public sources.


