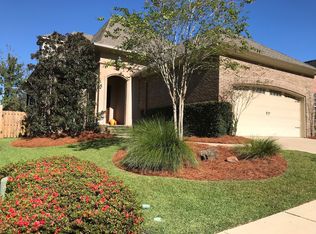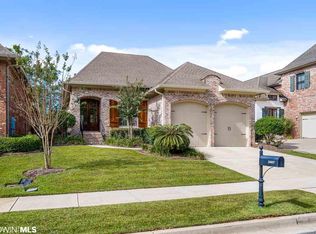Closed
$518,000
3415 Rue Royal, Mobile, AL 36693
3beds
2,604sqft
Residential
Built in 2017
6,351.05 Square Feet Lot
$525,500 Zestimate®
$199/sqft
$2,853 Estimated rent
Home value
$525,500
$468,000 - $589,000
$2,853/mo
Zestimate® history
Loading...
Owner options
Explore your selling options
What's special
Custom 3 Bedroom, 3 Bath Home with Exceptional Upgrades!** Deluxe crown molding and beautiful stained concrete flooring flow throughout this thoughtfully designed home. The gourmet kitchen boasts gorgeous granite countertops, custom-painted cabinets, stainless steel appliances, and a spacious layout perfect for cooking and entertaining. The primary suite offers a relaxing retreat with a spa-like en-suite bath featuring dual sinks, a soaking tub, a separate shower with a bench seat and rain head, plus an oversized walk-in closet with direct access to the laundry room. Enjoy outdoor living on the covered patio overlooking the private backyard and sparkling saltwater pool that is perfect for relaxation and entertaining. Storage room upstairs is ready for minimal finishing to become a flex space with multiple options. Additional features include surround sound, foam insulation, a security system, a sprinkler system, and many custom touches throughout. Truly a one-of-kind home. Call today to schedule your personal tour! Buyer to verify all information during due diligence.
Zillow last checked: 8 hours ago
Listing updated: June 09, 2025 at 09:43am
Listed by:
Barbara Rogers PHONE:251-391-8412,
RE/MAX By The Bay,
Lisa Brunies 251-604-2924,
RE/MAX By The Bay
Bought with:
Non Member
Source: Baldwin Realtors,MLS#: 378231
Facts & features
Interior
Bedrooms & bathrooms
- Bedrooms: 3
- Bathrooms: 3
- Full bathrooms: 3
- Main level bedrooms: 2
Primary bedroom
- Features: 1st Floor Primary, Walk-In Closet(s)
- Level: Main
- Area: 210
- Dimensions: 15 x 14
Bedroom 2
- Level: Main
- Area: 132
- Dimensions: 12 x 11
Bedroom 3
- Level: Second
- Area: 204
- Dimensions: 17 x 12
Primary bathroom
- Features: Soaking Tub, Private Water Closet, Separate Shower
Dining room
- Features: Lvg/Dng/Ktchn Combo
Kitchen
- Level: Main
- Area: 165
- Dimensions: 15 x 11
Living room
- Level: Main
- Area: 408
- Dimensions: 24 x 17
Heating
- Electric, Natural Gas, Central
Cooling
- Electric, Ceiling Fan(s)
Appliances
- Included: Dishwasher, Disposal, Microwave, Gas Range, Tankless Water Heater
- Laundry: Main Level, Inside
Features
- Entrance Foyer, Ceiling Fan(s), En-Suite, High Speed Internet, Split Bedroom Plan
- Flooring: Carpet, Natural Stone
- Windows: Storm Window(s), Double Pane Windows
- Has basement: No
- Has fireplace: No
- Fireplace features: None
Interior area
- Total structure area: 2,604
- Total interior livable area: 2,604 sqft
Property
Parking
- Total spaces: 2
- Parking features: Attached, Garage, Garage Door Opener
- Attached garage spaces: 2
Features
- Levels: One and One Half
- Stories: 1
- Patio & porch: Covered, Porch, Patio, Rear Porch, Front Porch
- Exterior features: Irrigation Sprinkler
- Has private pool: Yes
- Pool features: In Ground
- Fencing: Fenced
- Has view: Yes
- View description: Eastern View, Western View
- Waterfront features: No Waterfront
Lot
- Size: 6,351 sqft
- Dimensions: 52 x 118
- Features: Less than 1 acre, Interior Lot, Subdivided
Details
- Parcel number: 3302094000003.086
- Zoning description: Single Family Residence
Construction
Type & style
- Home type: SingleFamily
- Architectural style: French Provincial
- Property subtype: Residential
Materials
- Brick, Vinyl Siding, Frame
- Foundation: Slab
- Roof: Composition
Condition
- Resale
- New construction: No
- Year built: 2017
Utilities & green energy
- Electric: Alabama Power
- Gas: Gas-Natural
- Sewer: Public Sewer
- Water: Public
- Utilities for property: Natural Gas Connected, Underground Utilities
Community & neighborhood
Security
- Security features: Smoke Detector(s), Security System
Community
- Community features: None
Location
- Region: Mobile
- Subdivision: The Woodlands at The Preserve
HOA & financial
HOA
- Has HOA: Yes
- HOA fee: $400 annually
- Services included: Insurance, Maintenance Grounds, Reserve Fund, Taxes-Common Area
Other
Other facts
- Price range: $518K - $518K
- Ownership: Whole/Full
Price history
| Date | Event | Price |
|---|---|---|
| 6/6/2025 | Sold | $518,000-0.4%$199/sqft |
Source: | ||
| 4/29/2025 | Pending sale | $520,000$200/sqft |
Source: | ||
| 4/28/2025 | Listed for sale | $520,000+940%$200/sqft |
Source: | ||
| 6/27/2016 | Sold | $50,000$19/sqft |
Source: Public Record Report a problem | ||
Public tax history
| Year | Property taxes | Tax assessment |
|---|---|---|
| 2025 | $2,343 -10.6% | $41,820 -1.1% |
| 2024 | $2,619 +16.4% | $42,300 +15.9% |
| 2023 | $2,251 +2.1% | $36,500 +2.1% |
Find assessor info on the county website
Neighborhood: Canterbury
Nearby schools
GreatSchools rating
- 3/10Olive J Dodge Elementary SchoolGrades: PK-5Distance: 1.3 mi
- 2/10Burns Middle SchoolGrades: 6-8Distance: 0.5 mi
- NAMurphy High SchoolGrades: 10-12Distance: 6.8 mi
Schools provided by the listing agent
- Elementary: Olive J Dodge
- Middle: Burns
- High: Murphy
Source: Baldwin Realtors. This data may not be complete. We recommend contacting the local school district to confirm school assignments for this home.
Get pre-qualified for a loan
At Zillow Home Loans, we can pre-qualify you in as little as 5 minutes with no impact to your credit score.An equal housing lender. NMLS #10287.

