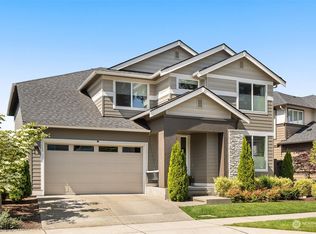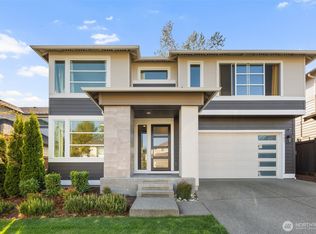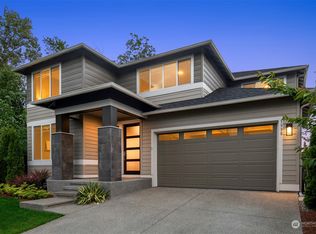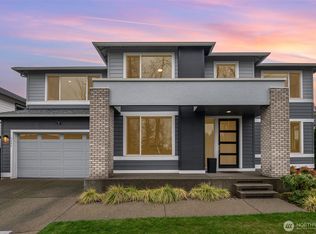Sold
Listed by:
Lauri Cass,
Windermere Real Estate/East
Bought with: WeLakeside
$1,230,000
3415 SE 19th Way, Renton, WA 98058
4beds
3,162sqft
Single Family Residence
Built in 2020
5,379.66 Square Feet Lot
$1,223,500 Zestimate®
$389/sqft
$4,494 Estimated rent
Home value
$1,223,500
$1.13M - $1.33M
$4,494/mo
Zestimate® history
Loading...
Owner options
Explore your selling options
What's special
This incredible 4 bedroom, 3,162 sf home was built in 2020 and designed with the desired Hudson Model great-room floorplan. The palatial kitchen is a chef’s dream and features a gigantic quartz center island & a walk-in butler’s pantry. A cozy gas fireplace highlights the family room and adds ambiance to the comfortable great room area. Luxury wide-plank, timber-look flooring runs throughout the main level of this very comfortable home. A sliding glass door off the great room leads out to the backyard deck which is an incredible outdoor room that is an extension of the indoor living area. The deck even has a cozy gas fireplace for year-round enjoyment. The fully fenced, flat, grassy backyard surrounds the deck. A vey nice home inside & out!
Zillow last checked: 8 hours ago
Listing updated: July 28, 2025 at 04:04am
Listed by:
Lauri Cass,
Windermere Real Estate/East
Bought with:
Joey Liu, 139190
WeLakeside
Source: NWMLS,MLS#: 2368387
Facts & features
Interior
Bedrooms & bathrooms
- Bedrooms: 4
- Bathrooms: 3
- Full bathrooms: 2
- 1/2 bathrooms: 1
- Main level bathrooms: 1
Other
- Level: Main
Den office
- Level: Main
Dining room
- Level: Main
Entry hall
- Level: Main
Family room
- Level: Main
Great room
- Level: Main
Kitchen with eating space
- Level: Main
Heating
- Fireplace, Forced Air, Natural Gas
Cooling
- Central Air
Appliances
- Included: Dishwasher(s), Disposal, Dryer(s), Microwave(s), Refrigerator(s), Stove(s)/Range(s), Washer(s), Garbage Disposal, Water Heater: Tankless
Features
- Bath Off Primary, Ceiling Fan(s), Dining Room, High Tech Cabling, Walk-In Pantry
- Flooring: Laminate, Vinyl, Carpet
- Doors: French Doors
- Windows: Double Pane/Storm Window
- Basement: None
- Number of fireplaces: 1
- Fireplace features: Gas, Main Level: 1, Fireplace
Interior area
- Total structure area: 3,162
- Total interior livable area: 3,162 sqft
Property
Parking
- Total spaces: 2
- Parking features: Attached Garage
- Attached garage spaces: 2
Features
- Levels: Two
- Stories: 2
- Entry location: Main
- Patio & porch: Bath Off Primary, Ceiling Fan(s), Double Pane/Storm Window, Dining Room, Fireplace, French Doors, High Tech Cabling, Walk-In Closet(s), Walk-In Pantry, Water Heater
- Has view: Yes
- View description: Territorial
Lot
- Size: 5,379 sqft
- Features: Paved, Sidewalk, Cable TV, Deck, Fenced-Fully, High Speed Internet, Sprinkler System
- Topography: Level
Details
- Parcel number: 0188800700
- Special conditions: Standard
Construction
Type & style
- Home type: SingleFamily
- Property subtype: Single Family Residence
Materials
- Cement Planked, Cement Plank
- Roof: Composition
Condition
- Year built: 2020
Details
- Builder name: Main Vue Homes
Utilities & green energy
- Electric: Company: Puget Sound Energy
- Sewer: Sewer Connected, Company: City of Renton
- Water: See Remarks, Company: City of Renton
- Utilities for property: Xfinity, Xfinity
Community & neighborhood
Community
- Community features: CCRs, Park, Playground
Location
- Region: Renton
- Subdivision: Fairwood
HOA & financial
HOA
- HOA fee: $140 monthly
- Association phone: 888-327-6682
Other
Other facts
- Listing terms: Cash Out,Conventional
- Cumulative days on market: 12 days
Price history
| Date | Event | Price |
|---|---|---|
| 6/27/2025 | Sold | $1,230,000-1.6%$389/sqft |
Source: | ||
| 5/27/2025 | Pending sale | $1,250,000$395/sqft |
Source: | ||
| 5/15/2025 | Listed for sale | $1,250,000+48.1%$395/sqft |
Source: | ||
| 3/16/2021 | Sold | $843,886+2.2%$267/sqft |
Source: | ||
| 5/24/2020 | Pending sale | $825,950$261/sqft |
Source: | ||
Public tax history
| Year | Property taxes | Tax assessment |
|---|---|---|
| 2024 | $11,075 +11.8% | $1,080,000 +14.8% |
| 2023 | $9,903 +5.1% | $941,000 -7.9% |
| 2022 | $9,421 +1.3% | $1,022,000 +17.2% |
Find assessor info on the county website
Neighborhood: Tiffany Park
Nearby schools
GreatSchools rating
- 3/10Tiffany Park Elementary SchoolGrades: K-5Distance: 0.3 mi
- 5/10Nelsen Middle SchoolGrades: 6-8Distance: 1.2 mi
- 5/10Lindbergh Senior High SchoolGrades: 9-12Distance: 0.6 mi
Schools provided by the listing agent
- Elementary: Tiffany Park Elem
- Middle: Nelsen Mid
- High: Lindbergh Snr High
Source: NWMLS. This data may not be complete. We recommend contacting the local school district to confirm school assignments for this home.

Get pre-qualified for a loan
At Zillow Home Loans, we can pre-qualify you in as little as 5 minutes with no impact to your credit score.An equal housing lender. NMLS #10287.



