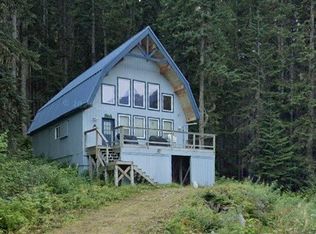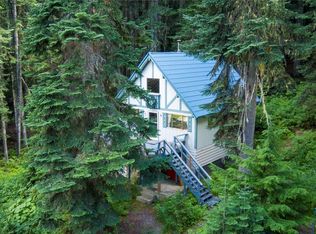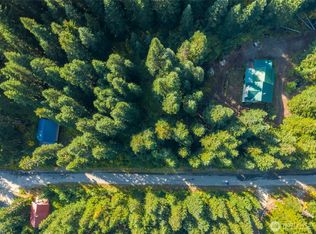Sold
Listed by:
Brooke Johnson,
Alpine Group
Bought with: John L. Scott Enumclaw
$615,000
34154 Stevens Road, Leavenworth, WA 98826
4beds
2,688sqft
Single Family Residence
Built in 1990
0.28 Acres Lot
$618,200 Zestimate®
$229/sqft
$3,023 Estimated rent
Home value
$618,200
$538,000 - $711,000
$3,023/mo
Zestimate® history
Loading...
Owner options
Explore your selling options
What's special
Your ultimate mountain retreat awaits! This classic A-frame chalet is ideally located just one mile from Stevens Pass Ski Area in the Yodelin Cabin Community, offering incredible access to four-season recreation. With a warm and inviting cabin feel, this spacious 2,688 sq ft home features 4 bedrooms and 1.75 baths, providing ample room for friends and all your gear. Nestled on a 0.28-acre lot within a vibrant recreational community, this property is the perfect basecamp for all your ski, mountain bike, and hiking adventures. Don't miss this prime opportunity to own your dream mountain getaway AND the neighboring lot!
Zillow last checked: 8 hours ago
Listing updated: September 29, 2025 at 04:05am
Listed by:
Brooke Johnson,
Alpine Group
Bought with:
Diane Gebenini, 12984
John L. Scott Enumclaw
Paul D Van Hollebeke, 15852
Lake & Company
Source: NWMLS,MLS#: 2412365
Facts & features
Interior
Bedrooms & bathrooms
- Bedrooms: 4
- Bathrooms: 2
- Full bathrooms: 1
- 3/4 bathrooms: 1
- Main level bathrooms: 1
- Main level bedrooms: 2
Bedroom
- Level: Main
Bedroom
- Level: Main
Bathroom three quarter
- Level: Main
Entry hall
- Level: Main
Heating
- Fireplace, Stove/Free Standing, Wall Unit(s), Electric, Wood
Cooling
- None
Appliances
- Included: Dishwasher(s), Disposal, Double Oven, Dryer(s), Microwave(s), Refrigerator(s), Stove(s)/Range(s), Trash Compactor, Washer(s), Garbage Disposal, Water Heater: Electric, Water Heater Location: Basement
Features
- Flooring: Slate, Carpet
- Basement: Unfinished
- Number of fireplaces: 1
- Fireplace features: Main Level: 1, Fireplace
Interior area
- Total structure area: 2,688
- Total interior livable area: 2,688 sqft
Property
Parking
- Parking features: Driveway
Features
- Levels: Two
- Stories: 2
- Entry location: Main
- Patio & porch: Fireplace, Water Heater
- Has view: Yes
- View description: Mountain(s)
Lot
- Size: 0.28 Acres
- Features: Paved
- Residential vegetation: Wooded
Details
- Parcel number: 261301975270
- Zoning description: Jurisdiction: County
- Special conditions: Standard
Construction
Type & style
- Home type: SingleFamily
- Architectural style: A-Frame
- Property subtype: Single Family Residence
Materials
- Wood Products
- Foundation: Poured Concrete, Slab
- Roof: Metal
Condition
- Very Good
- Year built: 1990
Utilities & green energy
- Electric: Company: Chelan County PUD
- Sewer: Sewer Connected
- Water: Community, Public, Company: Yodelin Water
- Utilities for property: Ziply
Community & neighborhood
Community
- Community features: CCRs
Location
- Region: Leavenworth
- Subdivision: Nason Creek
HOA & financial
HOA
- HOA fee: $1,050 annually
- Association phone: 206-335-7338
Other
Other facts
- Listing terms: Cash Out,Conventional
- Cumulative days on market: 6 days
Price history
| Date | Event | Price |
|---|---|---|
| 8/29/2025 | Sold | $615,000+2.8%$229/sqft |
Source: | ||
| 7/31/2025 | Pending sale | $598,000$222/sqft |
Source: | ||
| 7/25/2025 | Listed for sale | $598,000+57.4%$222/sqft |
Source: | ||
| 6/30/2008 | Sold | $380,000$141/sqft |
Source: Public Record Report a problem | ||
Public tax history
| Year | Property taxes | Tax assessment |
|---|---|---|
| 2024 | $3,466 -27.9% | $481,974 -31.8% |
| 2023 | $4,808 +14.6% | $707,115 +21.5% |
| 2022 | $4,195 -1.7% | $581,783 +16.1% |
Find assessor info on the county website
Neighborhood: 98826
Nearby schools
GreatSchools rating
- NABeaver Valley SchoolGrades: K-4Distance: 19.2 mi
- 5/10Icicle River Middle SchoolGrades: 6-8Distance: 22.8 mi
- 7/10Cascade High SchoolGrades: 9-12Distance: 22.9 mi
Get pre-qualified for a loan
At Zillow Home Loans, we can pre-qualify you in as little as 5 minutes with no impact to your credit score.An equal housing lender. NMLS #10287.


