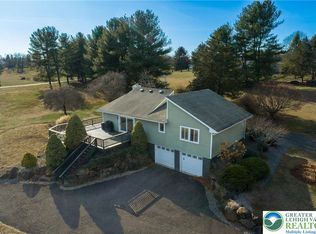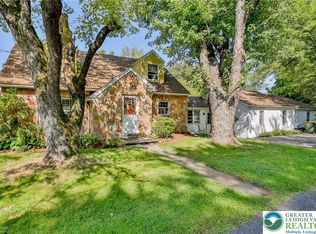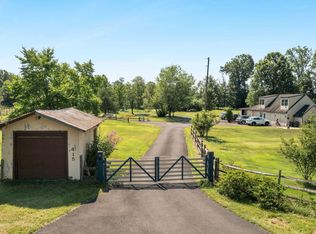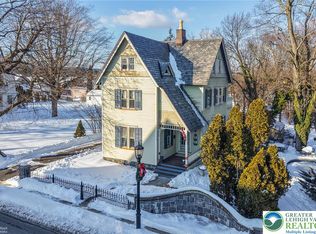This historic Bucks County log and stone farmhouse is surrounded by perennial gardens and mature landscaping. It has 10.5 acres with 1,200’ of road frontage. This unique property in Springfield Township, located 5.5 miles north of Lake Nockamixon, is equally suited for full-time residence or as a weekend retreat. The main 3 Bedroom, 2 Bath home, built circa 1860, has undergone additions and renovations to enhance the efficiency and comfort of the home while preserving much of the character of the original building. Some historic amazing features include original log walls, walk-in fireplace, and pie-shaped stairs to the second and third floor. In addition to the charming home, you will find two large outbuildings, consisting of 2131 square foot insulated garage and an office/workshop which includes an insulated workshop on the 25’x23’ first floor with separate 100 AMP service panel, air conditioning and LP hot air heat, a garage door facilitates moving large objects in and out. The second floor houses a 25’x18’ office with three large skylights and two smaller skylights in two smaller rooms designed to accommodate a bath and kitchenette, and the office opens onto deck connected to 2nd floor of 3 car garage. Don't miss your opportunity to see this fabulous property and everything it offers.
Pending
$795,000
3416 Bursonville Rd, Riegelsville, PA 18077
3beds
1,924sqft
Est.:
Single Family Residence
Built in 1860
10.5 Acres Lot
$743,700 Zestimate®
$413/sqft
$-- HOA
What's special
Perennial gardensOriginal log wallsMature landscapingWalk-in fireplacePie-shaped stairs
- 120 days |
- 77 |
- 0 |
Zillow last checked: 8 hours ago
Listing updated: December 22, 2025 at 02:34pm
Listed by:
Nanette M. Fitzpatrick 215-348-1700,
BHHS Fox & Roach Doylestown 215-348-1700
Source: GLVR,MLS#: 766485 Originating MLS: Lehigh Valley MLS
Originating MLS: Lehigh Valley MLS
Facts & features
Interior
Bedrooms & bathrooms
- Bedrooms: 3
- Bathrooms: 2
- Full bathrooms: 2
Rooms
- Room types: Four Season, Sunroom
Bedroom
- Description: Wood Floor, Window Treatments
- Level: Second
- Dimensions: 10.00 x 9.00
Bedroom
- Description: Carpet
- Level: Second
- Dimensions: 17.00 x 16.00
Bedroom
- Description: Carpet, Wood Flooring
- Level: Third
- Dimensions: 22.00 x 16.00
Dining room
- Description: Chair Rail, Walk in FP with Wood Stove, Wood Flooring
- Level: First
- Dimensions: 17.00 x 10.00
Foyer
- Description: Brick Surface Flooring
- Level: First
- Dimensions: 7.00 x 7.00
Other
- Description: Walk-in Shower, Ceramic Tile Floor, Wood Floor
- Level: First
- Dimensions: 9.00 x 6.00
Other
- Description: Soaking Tub, Ceramic Tile and Wood Floor
- Level: Second
- Dimensions: 8.00 x 8.00
Kitchen
- Description: Stone Flooring, Propane Cooking, Instant Hot Water System
- Level: First
- Dimensions: 15.00 x 15.00
Living room
- Description: Wood Flooring
- Level: First
- Dimensions: 17.00 x 13.00
Other
- Description: Sitting Area, Wood Floor, Window Treatments
- Level: Second
- Dimensions: 17.00 x 10.00
Sunroom
- Description: Wood Flooring, Exposed Log Wall
- Level: First
- Dimensions: 22.00 x 8.00
Heating
- Baseboard, Fireplace(s), Propane, Radiator(s), Wood Stove, Zoned
Cooling
- Central Air
Appliances
- Included: Dryer, Dishwasher, Gas Cooktop, Gas Oven, Gas Range, Propane Water Heater, Refrigerator, Washer, Tankless Water Heater
- Laundry: Lower Level
Features
- Cedar Closet(s), Dining Area, Separate/Formal Dining Room, Entrance Foyer, Eat-in Kitchen, Kitchen Island, Skylights, Traditional Floorplan
- Flooring: Carpet, Ceramic Tile, Hardwood, Other, Tile
- Windows: Skylight(s)
- Basement: Exterior Entry,Partial,Sump Pump
- Has fireplace: Yes
- Fireplace features: Wood Burning, Insert
Interior area
- Total interior livable area: 1,924 sqft
- Finished area above ground: 1,924
- Finished area below ground: 0
Property
Parking
- Total spaces: 4
- Parking features: Driveway, Detached, Garage, Off Street
- Garage spaces: 4
- Has uncovered spaces: Yes
Features
- Stories: 3
- Patio & porch: Deck, Patio, Porch
- Exterior features: Deck, Porch, Patio, Propane Tank - Leased
- Has view: Yes
- View description: Mountain(s), Panoramic
Lot
- Size: 10.5 Acres
- Features: Corner Lot, Flat
- Residential vegetation: Partially Wooded
Details
- Additional structures: Workshop
- Parcel number: 42022086001
- Zoning: AD
- Special conditions: None
Construction
Type & style
- Home type: SingleFamily
- Architectural style: Log Home,Historic/Antique
- Property subtype: Single Family Residence
Materials
- Other, Stone, Stucco
- Roof: Composition
Condition
- Year built: 1860
Utilities & green energy
- Sewer: Septic Tank
- Water: Well
- Utilities for property: Cable Available
Community & HOA
Community
- Subdivision: Not in Development
Location
- Region: Riegelsville
Financial & listing details
- Price per square foot: $413/sqft
- Tax assessed value: $35,960
- Annual tax amount: $5,885
- Date on market: 10/14/2025
- Cumulative days on market: 123 days
- Ownership type: Fee Simple
Estimated market value
$743,700
$707,000 - $781,000
$2,411/mo
Price history
Price history
| Date | Event | Price |
|---|---|---|
| 12/22/2025 | Pending sale | $795,000$413/sqft |
Source: | ||
| 12/21/2025 | Contingent | $795,000$413/sqft |
Source: | ||
| 9/30/2025 | Listed for sale | $795,000$413/sqft |
Source: | ||
| 10/26/2022 | Listing removed | $795,000$413/sqft |
Source: | ||
| 9/12/2022 | Price change | $795,000-6.5%$413/sqft |
Source: | ||
Public tax history
Public tax history
| Year | Property taxes | Tax assessment |
|---|---|---|
| 2025 | $5,885 | $35,960 |
| 2024 | $5,885 +2.2% | $35,960 |
| 2023 | $5,760 +3% | $35,960 |
Find assessor info on the county website
BuyAbility℠ payment
Est. payment
$4,844/mo
Principal & interest
$3804
Property taxes
$762
Home insurance
$278
Climate risks
Neighborhood: 18077
Nearby schools
GreatSchools rating
- 8/10Springfield El SchoolGrades: K-5Distance: 2.7 mi
- 6/10Palisades Middle SchoolGrades: 6-8Distance: 2.1 mi
- 6/10Palisades High SchoolGrades: 9-12Distance: 2.5 mi
Schools provided by the listing agent
- District: Palisades
Source: GLVR. This data may not be complete. We recommend contacting the local school district to confirm school assignments for this home.
- Loading




