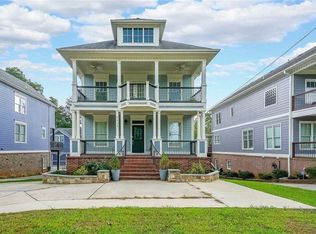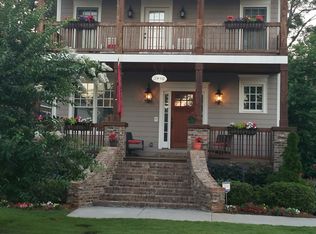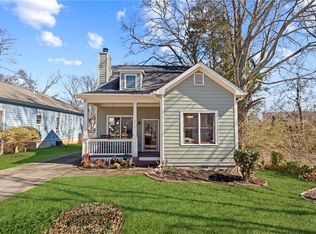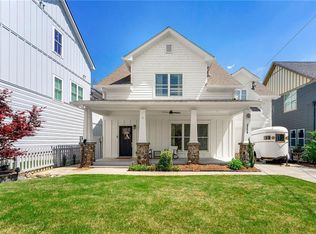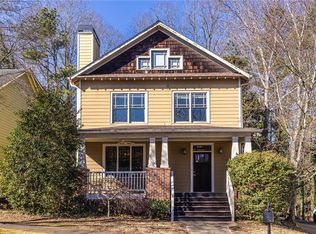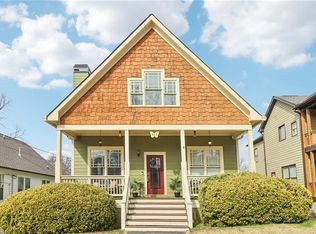Discover a Unique Custom-Built Home in a Prime Location! Imagine starting your day in this stunning residence, ideally situated just moments away from all life's necessities. Whether jet-setting from the nearby airport, enjoying top-notch educational opportunities at nearby Woodward Academy, savoring exquisite cuisines at local restaurants, or hitting the highways for a swift commute, everything you need is within arm's reach. Seize the chance to own this exceptional, custom-designed residence perfectly positioned near all essential amenities. This property offers a seamless blend of luxury, convenience, and accessibility.
Active
Price cut: $11K (1/28)
$538,000
3416 Harrison Rd, East Pt, GA 30344
4beds
2,430sqft
Est.:
Single Family Residence, Residential
Built in 2007
7,840.8 Square Feet Lot
$526,500 Zestimate®
$221/sqft
$-- HOA
What's special
- 220 days |
- 507 |
- 21 |
Zillow last checked: 8 hours ago
Listing updated: February 06, 2026 at 10:19am
Listing Provided by:
Lisa Watt,
Compass 404-668-6621,
Stephanie Gaspard,
Compass
Source: FMLS GA,MLS#: 7623693
Tour with a local agent
Facts & features
Interior
Bedrooms & bathrooms
- Bedrooms: 4
- Bathrooms: 4
- Full bathrooms: 4
- Main level bathrooms: 1
- Main level bedrooms: 1
Rooms
- Room types: Basement
Primary bedroom
- Features: In-Law Floorplan, Double Master Bedroom, Oversized Master
- Level: In-Law Floorplan, Double Master Bedroom, Oversized Master
Bedroom
- Features: In-Law Floorplan, Double Master Bedroom, Oversized Master
Primary bathroom
- Features: Double Vanity, Soaking Tub, Separate Tub/Shower
Dining room
- Features: Separate Dining Room, Open Concept
Kitchen
- Features: Country Kitchen, Pantry, Cabinets Stain, Stone Counters, Eat-in Kitchen, View to Family Room, Wine Rack
Heating
- Central
Cooling
- Central Air
Appliances
- Included: Dishwasher, Disposal, Refrigerator, Electric Range
- Laundry: In Basement, Lower Level, Laundry Room
Features
- Tray Ceiling(s), Double Vanity, Walk-In Closet(s), High Ceilings 10 ft Main, High Ceilings, Crown Molding, High Speed Internet, Entrance Foyer, His and Hers Closets, Smart Home, Dry Bar, Recessed Lighting
- Flooring: Hardwood, Ceramic Tile
- Windows: Double Pane Windows
- Basement: Finished Bath,Daylight,Interior Entry,Exterior Entry,Finished,Driveway Access
- Number of fireplaces: 1
- Fireplace features: Family Room
- Common walls with other units/homes: No Common Walls
Interior area
- Total structure area: 2,430
- Total interior livable area: 2,430 sqft
- Finished area above ground: 2,430
Video & virtual tour
Property
Parking
- Total spaces: 2
- Parking features: Garage Door Opener, Garage, Garage Faces Rear, Level Driveway
- Garage spaces: 2
- Has uncovered spaces: Yes
Accessibility
- Accessibility features: None
Features
- Levels: Three Or More
- Patio & porch: Deck, Covered, Front Porch, Rear Porch
- Exterior features: Balcony, Lighting, Private Yard
- Pool features: None
- Spa features: None
- Fencing: Fenced,Back Yard,Privacy
- Has view: Yes
- View description: Neighborhood
- Waterfront features: None
- Body of water: None
Lot
- Size: 7,840.8 Square Feet
- Features: Level, Private, Back Yard, Cleared, Landscaped
Details
- Additional structures: None
- Parcel number: 14 013000070627
- Other equipment: None
- Horse amenities: None
Construction
Type & style
- Home type: SingleFamily
- Architectural style: Traditional
- Property subtype: Single Family Residence, Residential
Materials
- Wood Siding
- Foundation: Brick/Mortar
- Roof: Composition
Condition
- Resale
- New construction: No
- Year built: 2007
Utilities & green energy
- Electric: 220 Volts, 220 Volts in Laundry
- Sewer: Public Sewer
- Water: Public
- Utilities for property: Underground Utilities, Cable Available, Electricity Available, Natural Gas Available, Phone Available, Sewer Available, Water Available
Green energy
- Energy efficient items: Appliances, Construction, Water Heater, HVAC, Roof
- Energy generation: None
Community & HOA
Community
- Features: None
- Security: Smoke Detector(s), Security Gate, Security Service, Security Lights
- Subdivision: None
HOA
- Has HOA: No
Location
- Region: East Pt
Financial & listing details
- Price per square foot: $221/sqft
- Tax assessed value: $694,800
- Annual tax amount: $3,673
- Date on market: 7/24/2025
- Cumulative days on market: 287 days
- Listing terms: 1031 Exchange,Cash,Conventional,FHA,VA Loan
- Electric utility on property: Yes
- Road surface type: Asphalt
Estimated market value
$526,500
$500,000 - $553,000
$2,707/mo
Price history
Price history
| Date | Event | Price |
|---|---|---|
| 1/28/2026 | Price change | $538,000-2%$221/sqft |
Source: | ||
| 1/24/2026 | Price change | $549,000-2%$226/sqft |
Source: | ||
| 11/24/2025 | Price change | $560,000-1.8%$230/sqft |
Source: | ||
| 10/13/2025 | Price change | $569,990+2.1%$235/sqft |
Source: | ||
| 10/11/2025 | Price change | $558,000-3.8%$230/sqft |
Source: | ||
| 8/26/2025 | Price change | $580,000-3.3%$239/sqft |
Source: | ||
| 7/30/2025 | Listed for sale | $600,000+0.2%$247/sqft |
Source: | ||
| 7/12/2025 | Listing removed | $599,000$247/sqft |
Source: | ||
| 5/30/2025 | Price change | $599,000-7.7%$247/sqft |
Source: | ||
| 5/6/2025 | Listed for sale | $649,000$267/sqft |
Source: | ||
Public tax history
Public tax history
| Year | Property taxes | Tax assessment |
|---|---|---|
| 2024 | $7,259 +14.3% | $277,920 +14.6% |
| 2023 | $6,354 +34.8% | $242,600 +35.4% |
| 2022 | $4,715 -3% | $179,200 |
| 2021 | $4,862 -14.6% | $179,200 -11.2% |
| 2020 | $5,695 +193.8% | $201,760 +41.3% |
| 2019 | $1,939 | $142,760 +107.9% |
| 2018 | $1,939 | $68,680 |
| 2017 | $1,939 -37.4% | $68,680 -13.5% |
| 2016 | $3,094 +72.6% | $79,400 +72.6% |
| 2015 | $1,793 +67.5% | $46,000 |
| 2014 | $1,070 | $46,000 -40.9% |
| 2013 | -- | $77,840 |
| 2012 | -- | $77,840 |
| 2011 | -- | $77,840 |
| 2010 | $2,260 | $77,840 -25.2% |
| 2009 | -- | $104,000 |
| 2008 | -- | $104,000 +304.4% |
| 2007 | -- | $25,720 |
Find assessor info on the county website
BuyAbility℠ payment
Est. payment
$2,912/mo
Principal & interest
$2526
Property taxes
$386
Climate risks
Neighborhood: 30344
Nearby schools
GreatSchools rating
- 7/10Parklane Elementary SchoolGrades: PK-5Distance: 1.2 mi
- 6/10Paul D. West Middle SchoolGrades: 6-8Distance: 2.6 mi
- 3/10Tri-Cities High SchoolGrades: 9-12Distance: 1.6 mi
Schools provided by the listing agent
- Elementary: Parklane
- Middle: Paul D. West
- High: Tri-Cities
Source: FMLS GA. This data may not be complete. We recommend contacting the local school district to confirm school assignments for this home.
