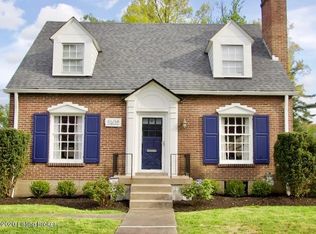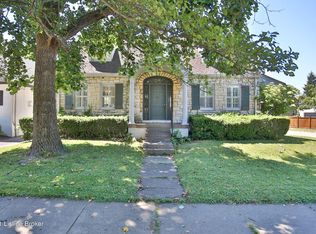Sold for $596,500
$596,500
3416 Lexington Rd, Louisville, KY 40207
4beds
3,584sqft
Single Family Residence
Built in 1940
7,405.2 Square Feet Lot
$633,300 Zestimate®
$166/sqft
$3,132 Estimated rent
Home value
$633,300
$602,000 - $665,000
$3,132/mo
Zestimate® history
Loading...
Owner options
Explore your selling options
What's special
With a superb location in the heart of St. Matthews, just a 5-minute walk to Seneca Park and nearby retail amenities, this beautifully updated and well-maintained Tudor is truly a gem. The charming and spacious home offers over 3400 sq ft of finished living space, an open floor plan, and an abundance of character! You will find 9' high ceilings with crown molding, wonderful natural light, and beautiful hardwood floors throughout the main floor. The gorgeous gourmet kitchen is the heart of this home; equipped with custom white maple cabinetry, an oversized island with seating for four, microwave drawer, five-burner gas stove, exquisite lighting, and a spacious pantry. Just off the kitchen is the sunroom, which has heated tile flooring and a large picture window overlooking the fully fenced private backyard, with a stamped concrete patio and two beautiful pergolas. On the first floor you will also find the inviting living room, three bedrooms, and a super clean full bathroom with an extra-large soaking tub and shower. At the top of the second floor is a wonderful loft with built-in shelving and access to the exterior balcony. This loft has been utilized as a home office, kids play area, hobby and exercise room, and reading nook very versatile and unique indeed! The private primary suite makes up the remainder of the second floor, offering its own HVAC system, fresh paint, new carpet, vaulted ceilings, two walk-in closets, and built-in hallway cabinets for additional storage. The primary bathroom is equipped with heated marble flooring, shower with natural stone surround, custom cabinetry, and one of the two walk-in closets. The large, open basement has over 1100 sq ft of finished space and allows access to the backyard via a walk-out staircase. The basement includes the family room, recreation area with a large custom wet bar, half bathroom, and spacious laundry room with ample cabinetry and counter space. There is even a freshwater aquarium! It can remain and is equipped for saltwater too. This home is completed with a spacious and deep 2.5 car garage, which is accessed by the driveway located on Eline Avenue, so you are never pulling onto Lexington Road directly. This home is easily walkable to several restaurants, stores, coffee shops, schools, churches, and parks, with access to I-64 just 1 mile to the south, as well as Frankfort Ave less than 1/2 mile to the north. The quality and convenience of this property's location cannot be overstated! Other noteworthy items include a new hot water heater installed in May 2023, both HVAC systems were recently professionally serviced and cleaned, and several rooms were freshly painted in 2022. This incredible property is one not to miss!
Zillow last checked: 8 hours ago
Listing updated: January 27, 2025 at 04:58am
Listed by:
Nicole Ferreri 502-558-3147,
Semonin Realtors
Bought with:
The Ormerod Team
Lenihan Sotheby's Int'l Realty
Source: GLARMLS,MLS#: 1636359
Facts & features
Interior
Bedrooms & bathrooms
- Bedrooms: 4
- Bathrooms: 3
- Full bathrooms: 2
- 1/2 bathrooms: 1
Primary bedroom
- Level: Second
Bedroom
- Level: First
Bedroom
- Level: First
Bedroom
- Level: First
Primary bathroom
- Level: Second
Full bathroom
- Level: First
Half bathroom
- Level: Basement
Dining room
- Level: First
Family room
- Level: Basement
Kitchen
- Description: Eat-in
- Level: First
Laundry
- Level: Basement
Living room
- Level: First
Loft
- Level: Second
Sun room
- Level: First
Heating
- Forced Air, Natural Gas
Cooling
- Central Air
Features
- Basement: Walk-Up Access,Finished
- Has fireplace: No
Interior area
- Total structure area: 2,242
- Total interior livable area: 3,584 sqft
- Finished area above ground: 2,242
- Finished area below ground: 1,197
Property
Parking
- Total spaces: 2
- Parking features: Detached, Driveway
- Garage spaces: 2
- Has uncovered spaces: Yes
Features
- Stories: 2
- Patio & porch: Patio, Porch
- Exterior features: See Remarks
- Fencing: Other,Privacy,Full,Wood
Lot
- Size: 7,405 sqft
- Features: Corner Lot, Sidewalk, Level
Details
- Parcel number: 073K00630000
Construction
Type & style
- Home type: SingleFamily
- Property subtype: Single Family Residence
Materials
- Wood Frame, Brick Veneer
- Roof: Shingle
Condition
- Year built: 1940
Utilities & green energy
- Sewer: Public Sewer
- Water: Public
- Utilities for property: Electricity Connected, Natural Gas Connected
Community & neighborhood
Location
- Region: Louisville
- Subdivision: Lexington Manor
HOA & financial
HOA
- Has HOA: No
Price history
| Date | Event | Price |
|---|---|---|
| 9/25/2025 | Listing removed | $649,900$181/sqft |
Source: | ||
| 9/5/2025 | Price change | $649,900-0.8%$181/sqft |
Source: | ||
| 8/25/2025 | Price change | $655,000-3%$183/sqft |
Source: | ||
| 8/7/2025 | Listed for sale | $675,000+13.2%$188/sqft |
Source: | ||
| 6/30/2023 | Sold | $596,500+3.7%$166/sqft |
Source: | ||
Public tax history
| Year | Property taxes | Tax assessment |
|---|---|---|
| 2022 | $5,848 -6.2% | $430,000 |
| 2021 | $6,233 +5.5% | $430,000 |
| 2020 | $5,909 | $430,000 +83.7% |
Find assessor info on the county website
Neighborhood: Rock Creek Lexington Road
Nearby schools
GreatSchools rating
- 6/10Chenoweth Elementary SchoolGrades: PK-5Distance: 0.9 mi
- 5/10Westport Middle SchoolGrades: 6-8Distance: 4 mi
- 1/10Waggener High SchoolGrades: 9-12Distance: 1.6 mi
Get pre-qualified for a loan
At Zillow Home Loans, we can pre-qualify you in as little as 5 minutes with no impact to your credit score.An equal housing lender. NMLS #10287.
Sell for more on Zillow
Get a Zillow Showcase℠ listing at no additional cost and you could sell for .
$633,300
2% more+$12,666
With Zillow Showcase(estimated)$645,966

