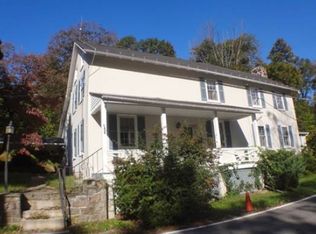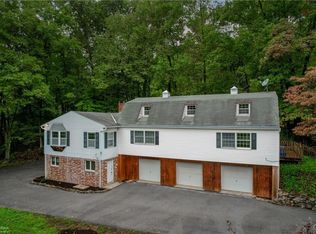Sold for $838,000 on 07/25/25
$838,000
3416 Oak Hill Rd, Emmaus, PA 18049
4beds
3,241sqft
Single Family Residence
Built in 1989
5.4 Acres Lot
$857,600 Zestimate®
$259/sqft
$3,092 Estimated rent
Home value
$857,600
$772,000 - $952,000
$3,092/mo
Zestimate® history
Loading...
Owner options
Explore your selling options
What's special
Discover your own private woodland escape—minutes from everything, yet worlds away. Hidden far off the road and surrounded by 5+ acres of enchanting forest, this stunning home is where nature and modern living blend seamlessly. Towering old-growth trees, lush native plants, and vibrant wildlife create a serene sanctuary. A large bluestone porch welcomes you inside the home. To the left, the dining room offers magical views of the surrounding woods—ideal for candlelit dinners. At the heart of the home, a breathtaking 2-story wall of windows fills the living room with natural light, framing ever-changing forest views and bringing the outdoors in. Cozy up by the wood-burning stove, host unforgettable gatherings, or simply enjoy the peaceful rhythm of the seasons. The open-concept kitchen is a chef’s dream featuring rich solid wood cabinetry, gleaming granite countertops, and stainless steel appliances. A convenient laundry room and half bath round out the main level. Upstairs, the primary suite is a true retreat with its soaring cathedral ceiling and ample storage. Down the hall, you’ll find three more bedrooms and a full bath with a skylight. Love the outdoors? This property is designed for it. Entertain with ease at the outdoor kitchen, gather around the fire pit under starlit skies, challenge friends to a game at the horseshoe pit, or recharge with a nap on the screened-in porch. All of this is just 4 minutes to downtown Emmaus and 10 minutes to the Promenade Shops.
Zillow last checked: 8 hours ago
Listing updated: July 26, 2025 at 09:38am
Listed by:
Dayna M. Kucharz 908-295-5165,
RE/MAX Real Estate
Bought with:
Anthony C. Noland, RM424821
Iron Valley Real Estate Legacy
Source: GLVR,MLS#: 758679 Originating MLS: Lehigh Valley MLS
Originating MLS: Lehigh Valley MLS
Facts & features
Interior
Bedrooms & bathrooms
- Bedrooms: 4
- Bathrooms: 3
- Full bathrooms: 2
- 1/2 bathrooms: 1
Primary bedroom
- Description: Wall-to-wall carpet, 3 closets, cathedral ceiling, ceiling fan with light, window blinds
- Level: Second
- Dimensions: 15.00 x 13.00
Bedroom
- Description: Wall-to-wall carpet, built-in bookshelf niche, window blind
- Level: Second
- Dimensions: 11.00 x 11.00
Bedroom
- Description: Wall-to-wall carpet, window blind, ceiling fan with light
- Level: Second
- Dimensions: 12.00 x 11.00
Bedroom
- Description: Wall-to-wall carpet, window blind
- Level: Second
- Dimensions: 10.00 x 9.00
Primary bathroom
- Description: Tile floor, wood vanity, resin counter top, medicine cabinet, jetted tup, step in shower, linen closet,
- Level: Second
- Dimensions: 12.50 x 6.00
Dining room
- Description: Wood floor, bay window, chandelier
- Level: First
- Dimensions: 14.00 x 13.00
Family room
- Description: Wood floor, open to kitchen
- Level: First
- Dimensions: 15.00 x 13.00
Foyer
- Description: Tile floor, oversized coat closet, ceiling light
- Level: First
- Dimensions: 10.00 x 8.00
Other
- Description: Tile floor, wood vanity, resin counter top, tub/shower combo, skylight
- Level: Second
- Dimensions: 10.00 x 5.00
Half bath
- Description: Tile floor, wood vanity, sconce lighting
- Level: First
- Dimensions: 8.00 x 3.00
Kitchen
- Description: Tile floor, stainless steel appliances, wood cabinets, granite counter tops, tile backsplash, recessed lights, pendant lights, island, pantry, access to screened-in porch
- Level: First
- Dimensions: 20.00 x 11.50
Laundry
- Description: Tile floor, washer, dryer, utility sink, upper cabinets, storage closet, access to deck, access to garage
- Level: First
- Dimensions: 11.50 x 6.00
Living room
- Description: Tile floor, wood stove, brick hearth, track lights, ceiling fan, cathedral ceiling
- Level: First
- Dimensions: 20.00 x 20.00
Other
- Description: Screened-in porch, ceiling fan
- Level: First
- Dimensions: 29.00 x 11.50
Recreation
- Description: Wall-to-wall carpet, built-in bookshelves, ceiling lights
- Level: Basement
- Dimensions: 25.00 x 14.00
Recreation
- Description: Wall-to-wall carpet, tile floor, built-in bar, recessed lights, storage closet
- Level: Basement
- Dimensions: 20.00 x 15.00
Heating
- Baseboard, Forced Air, Heat Pump, Hot Water, Propane
Cooling
- Central Air, Ceiling Fan(s)
Appliances
- Included: Dishwasher, Electric Cooktop, Electric Dryer, Electric Oven, Electric Water Heater, Disposal, Refrigerator, Washer
- Laundry: Electric Dryer Hookup, Main Level
Features
- Cathedral Ceiling(s), Dining Area, Separate/Formal Dining Room, Entrance Foyer, Eat-in Kitchen, Game Room, High Ceilings, Kitchen Island, Family Room Main Level, Skylights, Vaulted Ceiling(s)
- Flooring: Carpet, Hardwood, Tile
- Windows: Skylight(s)
- Basement: Finished,Partial
- Has fireplace: Yes
- Fireplace features: Living Room, Wood Burning
Interior area
- Total interior livable area: 3,241 sqft
- Finished area above ground: 2,441
- Finished area below ground: 800
Property
Parking
- Total spaces: 2
- Parking features: Attached, Garage, Garage Door Opener
- Attached garage spaces: 2
Features
- Stories: 2
- Patio & porch: Covered, Deck, Porch
- Exterior features: Deck, Fire Pit, Gas Grill, Outdoor Kitchen, Porch, Propane Tank - Leased
Lot
- Size: 5.40 Acres
- Features: Wooded
Details
- Parcel number: 640414303275 1
- Zoning: SMC
- Special conditions: None
Construction
Type & style
- Home type: SingleFamily
- Architectural style: Contemporary
- Property subtype: Single Family Residence
Materials
- Wood Siding
- Roof: Asphalt,Fiberglass
Condition
- Year built: 1989
Utilities & green energy
- Sewer: Septic Tank
- Water: Well
Community & neighborhood
Location
- Region: Emmaus
- Subdivision: Not in Development
Other
Other facts
- Listing terms: Cash,Conventional,FHA,VA Loan
- Ownership type: Fee Simple
Price history
| Date | Event | Price |
|---|---|---|
| 7/25/2025 | Sold | $838,000+4.9%$259/sqft |
Source: | ||
| 6/16/2025 | Pending sale | $799,000$247/sqft |
Source: | ||
| 6/11/2025 | Listing removed | $799,000$247/sqft |
Source: | ||
| 6/6/2025 | Listed for sale | $799,000+15%$247/sqft |
Source: | ||
| 8/25/2023 | Sold | $695,000$214/sqft |
Source: | ||
Public tax history
| Year | Property taxes | Tax assessment |
|---|---|---|
| 2025 | $7,800 +2% | $337,100 |
| 2024 | $7,647 +1.2% | $337,100 |
| 2023 | $7,554 | $337,100 |
Find assessor info on the county website
Neighborhood: 18049
Nearby schools
GreatSchools rating
- 9/10Hopewell El SchoolGrades: K-3Distance: 2.6 mi
- 8/10Southern Lehigh Middle SchoolGrades: 7-8Distance: 3.9 mi
- 8/10Southern Lehigh Senior High SchoolGrades: 9-12Distance: 3.9 mi
Schools provided by the listing agent
- District: Southern Lehigh
Source: GLVR. This data may not be complete. We recommend contacting the local school district to confirm school assignments for this home.

Get pre-qualified for a loan
At Zillow Home Loans, we can pre-qualify you in as little as 5 minutes with no impact to your credit score.An equal housing lender. NMLS #10287.
Sell for more on Zillow
Get a free Zillow Showcase℠ listing and you could sell for .
$857,600
2% more+ $17,152
With Zillow Showcase(estimated)
$874,752
