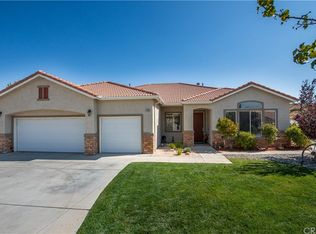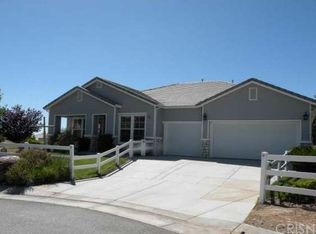Sold for $880,000
Listing Provided by:
Sue Reding DRE #00986664 661-713-9973,
Allison James Estates & Homes,
Kimberly Rocarek DRE #01259732,
Allison James Estates & Homes
Bought with: eXp Realty of California, Inc.
$880,000
34160 Desert Rd, Acton, CA 93510
4beds
2,253sqft
Single Family Residence
Built in 2001
1.14 Acres Lot
$870,700 Zestimate®
$391/sqft
$4,109 Estimated rent
Home value
$870,700
$792,000 - $958,000
$4,109/mo
Zestimate® history
Loading...
Owner options
Explore your selling options
What's special
Semi Custom Single Story home located on a large lot zoned for Horses... Home site on a slightly elevated lot. Perfect for a clear view and and absolutely BEAUTIFUL Sunsets...Lower lot is perfect for horses, currently the lower lot has a 4 Stall Castlebrook barn. Soft water runs to the barn perfect for bathing the horses and giving them drinking water. A 100amp electrical box is ready to run power to the barn. The home has 4 Bedrooms 3 Baths. Front entry welcomes you into a Formal living area and Formal dining area. Kitchen overlooks the Family room and also offers an eat in area. Family Room features a cozy fireplace. Slider off the family room looks out onto the covered patio which offers a built in Bar B Q and Refrigerator perfect for entertaining outdoors, oversized Bar/Eating area. Beyond the Entertainers patio area you can step right into the Relaxing Salt Water Sports Pool which offers LED Lighting, water fall, and Baja table/shelve. Pool, Patio area and Gas Fire Pit are all within a Fenced In area. 10 foot ceilings in this one story home, Three car garage, view, Large lot that in spite of all the entertaining area you still have room to drive in all your Outdoor Toys through the large side yard. Let your imagination go on this multilevel lot. You may be out in the country area but you will still have the luxury of Natural Gas and Public Water. Some additional features of the home Tankless Water Heater, Pull Down Attic Ladder, Lot is Completely Fenced.
Zillow last checked: 8 hours ago
Listing updated: June 02, 2025 at 02:24pm
Listing Provided by:
Sue Reding DRE #00986664 661-713-9973,
Allison James Estates & Homes,
Kimberly Rocarek DRE #01259732,
Allison James Estates & Homes
Bought with:
Craig Tomlinson, DRE #02018161
eXp Realty of California, Inc.
Source: CRMLS,MLS#: SR25036045 Originating MLS: California Regional MLS
Originating MLS: California Regional MLS
Facts & features
Interior
Bedrooms & bathrooms
- Bedrooms: 4
- Bathrooms: 3
- Full bathrooms: 3
- Main level bathrooms: 3
- Main level bedrooms: 4
Primary bedroom
- Features: Main Level Primary
Bedroom
- Features: All Bedrooms Down
Bedroom
- Features: Bedroom on Main Level
Bathroom
- Features: Separate Shower, Tub Shower
Kitchen
- Features: Kitchen/Family Room Combo
Heating
- Central, Natural Gas
Cooling
- Central Air
Appliances
- Included: Dishwasher, Disposal, Tankless Water Heater
- Laundry: Electric Dryer Hookup, Gas Dryer Hookup, Laundry Room
Features
- Ceiling Fan(s), Separate/Formal Dining Room, Eat-in Kitchen, Open Floorplan, Pull Down Attic Stairs, All Bedrooms Down, Bedroom on Main Level, Main Level Primary
- Flooring: Concrete, Tile
- Has fireplace: Yes
- Fireplace features: Family Room, Living Room
- Common walls with other units/homes: No Common Walls
Interior area
- Total interior livable area: 2,253 sqft
Property
Parking
- Total spaces: 3
- Parking features: Door-Multi, Garage, RV Access/Parking
- Attached garage spaces: 3
Features
- Levels: One
- Stories: 1
- Entry location: street
- Has private pool: Yes
- Pool features: Fenced, Heated, In Ground, Permits, Private, See Remarks, Salt Water
- Has view: Yes
- View description: Hills, Mountain(s), Neighborhood
Lot
- Size: 1.14 Acres
- Features: 0-1 Unit/Acre, Horse Property, Lot Over 40000 Sqft
Details
- Parcel number: 3057027012
- Zoning: LCA21*
- Special conditions: Standard
- Horses can be raised: Yes
Construction
Type & style
- Home type: SingleFamily
- Property subtype: Single Family Residence
Condition
- New construction: No
- Year built: 2001
Utilities & green energy
- Sewer: Septic Type Unknown
- Water: Public
- Utilities for property: Electricity Available, Natural Gas Available, Natural Gas Connected
Community & neighborhood
Community
- Community features: Rural
Location
- Region: Acton
- Subdivision: Star Point Ranch (Stpr)
HOA & financial
HOA
- Has HOA: Yes
- HOA fee: $75 monthly
- Amenities included: Call for Rules
- Association name: Star Point
Other
Other facts
- Listing terms: Cash,Cash to New Loan,Conventional
Price history
| Date | Event | Price |
|---|---|---|
| 6/2/2025 | Sold | $880,000$391/sqft |
Source: | ||
| 4/19/2025 | Contingent | $880,000$391/sqft |
Source: | ||
| 2/18/2025 | Listed for sale | $880,000+109.5%$391/sqft |
Source: | ||
| 10/30/2008 | Sold | $420,000+5%$186/sqft |
Source: Public Record Report a problem | ||
| 9/28/2008 | Price change | $399,950-4.8%$178/sqft |
Source: Listhub #F1775957 Report a problem | ||
Public tax history
| Year | Property taxes | Tax assessment |
|---|---|---|
| 2025 | $10,870 +65.9% | $540,200 +2% |
| 2024 | $6,552 +3.1% | $529,609 +2% |
| 2023 | $6,352 +2.6% | $519,225 +2% |
Find assessor info on the county website
Neighborhood: 93510
Nearby schools
GreatSchools rating
- 4/10High Desert SchoolGrades: 5-8Distance: 2.1 mi
- 5/10Vasquez High SchoolGrades: 9-12Distance: 3.2 mi
- 6/10Meadowlark Elementary SchoolGrades: K-4Distance: 2.4 mi
Get a cash offer in 3 minutes
Find out how much your home could sell for in as little as 3 minutes with a no-obligation cash offer.
Estimated market value
$870,700

