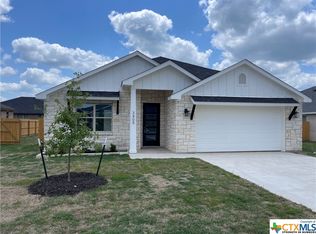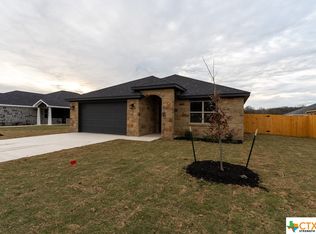Closed
Price Unknown
3417 Chieti Rd, Temple, TX 76502
4beds
1,993sqft
Single Family Residence
Built in 2022
0.26 Acres Lot
$350,000 Zestimate®
$--/sqft
$2,158 Estimated rent
Home value
$350,000
$329,000 - $375,000
$2,158/mo
Zestimate® history
Loading...
Owner options
Explore your selling options
What's special
Swing by and see this well-kept, Flintrock home, built in 2022. With 4 bedrooms and 2 full baths, this home would be a great spot for your family! Located on the curve of a cul-de-sac with no back neighbors, avoid neighborhood through-traffic and enjoy a large wrap-around backyard w/ covered porch and irrigation system installed. Even better, this property is within walking distance to the community pool. Back inside, you'll find an open concept layout with a cozy electric fireplace and a beamed, tray ceiling in the living room. Kitchen boasts a large island, granite countertops, stainless steel appliances and large walk-in pantry with plenty of shelving. Tile flooring is found throughout, with carpets in the bedrooms. In the primary suite you can take advantage of a spacious primary bathroom and large walk-in closet. Property is located right off S 31st St, just minutes from Baylor Scott & White Hospital and tons of local amenities. Quick access to I-35 via HW93. Under 30 minutes to Ft Hood, 1 hour from Austin, 50 min from Waco. Buyer and buyer's agent to verify all details. Information deemed reliable but not guaranteed.
Zillow last checked: 8 hours ago
Listing updated: December 30, 2025 at 11:04am
Listed by:
Lauren Mynarcik 254-913-9234,
Anchor Realty
Bought with:
Jaylene Holman, TREC #0680431
Magnolia Realty Temple Belton
, TREC #null
Source: Central Texas MLS,MLS#: 588426 Originating MLS: Temple Belton Board of REALTORS
Originating MLS: Temple Belton Board of REALTORS
Facts & features
Interior
Bedrooms & bathrooms
- Bedrooms: 4
- Bathrooms: 2
- Full bathrooms: 2
Heating
- Central, Electric, Fireplace(s)
Cooling
- Central Air, Electric, 1 Unit
Appliances
- Included: Dishwasher, Electric Range, Disposal, Microwave, Water Heater, Some Electric Appliances, Range
- Laundry: Washer Hookup, Electric Dryer Hookup, Laundry Room
Features
- Beamed Ceilings, Tray Ceiling(s), Ceiling Fan(s), Double Vanity, Garden Tub/Roman Tub, High Ceilings, Pull Down Attic Stairs, Split Bedrooms, Soaking Tub, Separate Shower, Walk-In Closet(s), Granite Counters, Kitchen Island, Kitchen/Family Room Combo, Kitchen/Dining Combo, Pantry
- Flooring: Carpet, Tile
- Attic: Pull Down Stairs
- Number of fireplaces: 1
- Fireplace features: Electric, Living Room
Interior area
- Total interior livable area: 1,993 sqft
Property
Parking
- Total spaces: 2
- Parking features: Garage
- Garage spaces: 2
Features
- Levels: One
- Stories: 1
- Patio & porch: Covered, Porch
- Exterior features: Porch, Rain Gutters
- Pool features: Community, In Ground, Outdoor Pool
- Fencing: Back Yard,Privacy
- Has view: Yes
- View description: None
- Body of water: None
Lot
- Size: 0.26 Acres
Details
- Parcel number: 506193
Construction
Type & style
- Home type: SingleFamily
- Architectural style: Traditional
- Property subtype: Single Family Residence
Materials
- Brick, Masonry, Stone Veneer
- Foundation: Slab
- Roof: Composition,Shingle
Condition
- Resale
- Year built: 2022
Details
- Builder name: Flintrock
Utilities & green energy
- Sewer: Public Sewer
- Water: Public
- Utilities for property: High Speed Internet Available
Community & neighborhood
Security
- Security features: Smoke Detector(s)
Community
- Community features: None, Community Pool
Location
- Region: Temple
- Subdivision: Bella Terra Ph II
HOA & financial
HOA
- Has HOA: Yes
- HOA fee: $350 annually
- Association name: Bella Terra HOA
- Association phone: 254-760-0665
Other
Other facts
- Listing agreement: Exclusive Right To Sell
- Listing terms: Cash,Conventional,FHA,VA Loan
- Road surface type: Paved
Price history
| Date | Event | Price |
|---|---|---|
| 12/15/2025 | Sold | -- |
Source: | ||
| 12/10/2025 | Pending sale | $349,000$175/sqft |
Source: | ||
| 11/21/2025 | Contingent | $349,000$175/sqft |
Source: | ||
| 10/14/2025 | Price change | $349,000-3%$175/sqft |
Source: | ||
| 8/1/2025 | Listed for sale | $359,900-1.4%$181/sqft |
Source: | ||
Public tax history
| Year | Property taxes | Tax assessment |
|---|---|---|
| 2025 | $8,481 +3.4% | $355,194 +1.3% |
| 2024 | $8,199 +1.8% | $350,612 -0.2% |
| 2023 | $8,057 +547% | $351,408 +575.8% |
Find assessor info on the county website
Neighborhood: 76502
Nearby schools
GreatSchools rating
- 4/10Raye-Allen Elementary SchoolGrades: PK-5Distance: 2.5 mi
- 5/10Bonham Middle SchoolGrades: 6-8Distance: 2.2 mi
- 3/10Temple High SchoolGrades: 8-12Distance: 5 mi
Schools provided by the listing agent
- Elementary: Raye-Allen Elementary
- Middle: Bonham Middle School
- High: Temple High School
- District: Temple ISD
Source: Central Texas MLS. This data may not be complete. We recommend contacting the local school district to confirm school assignments for this home.
Get a cash offer in 3 minutes
Find out how much your home could sell for in as little as 3 minutes with a no-obligation cash offer.
Estimated market value
$350,000
Get a cash offer in 3 minutes
Find out how much your home could sell for in as little as 3 minutes with a no-obligation cash offer.
Estimated market value
$350,000

