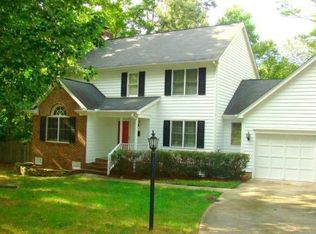Rare ranch style home in Chesterfield Village. No HOA fees! This stunning home is situated on .73 acres. Main level offers formal dining room, family room w/ fireplace, and updated kitchen with tile backsplash & SS appliances. Main level master suite and additional two guest bedrooms w/ full bath. Finished bonus area upstairs offers a built-in wet bar and a full bathroom. Large deck overlooks the fenced in backyard. Conveniently located near downtown Wake Forest, I540, and Louisburg Road!
This property is off market, which means it's not currently listed for sale or rent on Zillow. This may be different from what's available on other websites or public sources.
