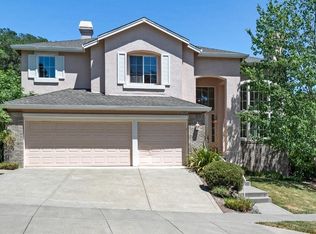Sold for $1,435,000
$1,435,000
3418 Baldwin Way, Santa Rosa, CA 95403
4beds
3,105sqft
Single Family Residence
Built in 1999
0.38 Acres Lot
$1,452,600 Zestimate®
$462/sqft
$4,941 Estimated rent
Home value
$1,452,600
$1.35M - $1.57M
$4,941/mo
Zestimate® history
Loading...
Owner options
Explore your selling options
What's special
Welcome to 3418 Baldwin Way - an elegant 4BD/3BA home on over 1/3 acre in coveted Nielsen Ranch. With 3,105 sq ft of refined living space, this property offers a seamless blend of luxury and comfort. The gourmet kitchen features quartzite counters, custom cabinetry with pullouts, high-end appliances, heated travertine floors, and a Viking 6-burner cooktop. Soaring ceilings and an open layout lead to a spacious family room with a cozy fireplace, built-in speakers, and a custom wine bar. The serene primary suite includes dual custom closets, motorized blackout blinds, and recessed lighting. A full bedroom and bath on the main level offer flexibility for guests or multigenerational living. Outside, enjoy the landscaped yard with a pergola, Hot Springs spa, turf, fruit trees, and built-in speaker wiring. Additional highlights include a fully owned solar system with battery backup, whole-house fan, zoned HVAC, instant hot water, a custom wine cellar, and a 3-car garage with new doors. Turn-key and truly special.
Zillow last checked: 8 hours ago
Listing updated: July 01, 2025 at 05:26am
Listed by:
Morgan- Sullivan Group RE DRE #02092448 707-696-8654,
eXp Realty of California Inc 707-921-6237
Bought with:
Lucas D Jelmini, DRE #02148442
Holmes Burrell Real Estate
Source: BAREIS,MLS#: 325035359 Originating MLS: Sonoma
Originating MLS: Sonoma
Facts & features
Interior
Bedrooms & bathrooms
- Bedrooms: 4
- Bathrooms: 3
- Full bathrooms: 3
Primary bedroom
- Features: Walk-In Closet 2+
Bedroom
- Level: Main,Upper
Primary bathroom
- Features: Double Vanity, Granite, Shower Stall(s), Soaking Tub
Bathroom
- Level: Main,Upper
Dining room
- Features: Dining/Living Combo, Formal Area
- Level: Main
Family room
- Level: Main
Kitchen
- Features: Breakfast Area, Kitchen Island, Kitchen/Family Combo, Pantry Closet, Quartz Counter
- Level: Main
Living room
- Level: Main
Heating
- Central, Fireplace(s), Gas, MultiZone, Radiant Floor
Cooling
- Ceiling Fan(s), Central Air, MultiZone, Whole House Fan
Appliances
- Included: Built-In Freezer, Built-In Gas Range, Built-In Refrigerator, Dishwasher, Disposal, Double Oven, ENERGY STAR Qualified Appliances, Gas Cooktop, Gas Plumbed, Gas Water Heater, Range Hood, Microwave, Wine Refrigerator, Dryer, Washer
- Laundry: Cabinets, Electric, Ground Floor, Inside Room, Space For Frzr/Refr
Features
- Cathedral Ceiling(s)
- Flooring: Carpet, Linoleum, Stone, Tile, Vinyl
- Has basement: No
- Number of fireplaces: 2
- Fireplace features: Brick, Family Room, Gas Piped, Living Room, Stone
Interior area
- Total structure area: 3,105
- Total interior livable area: 3,105 sqft
Property
Parking
- Total spaces: 3
- Parking features: Attached, Garage Door Opener, Garage Faces Front
- Attached garage spaces: 3
Features
- Stories: 2
- Has spa: Yes
- Spa features: Private
- Fencing: Wood
Lot
- Size: 0.38 Acres
- Features: Auto Sprinkler F&R, Cul-De-Sac, Curb(s)/Gutter(s), Grass Artificial, Landscaped, Landscape Front, Low Maintenance, Irregular Lot
Details
- Parcel number: 173290023000
- Special conditions: Offer As Is
Construction
Type & style
- Home type: SingleFamily
- Property subtype: Single Family Residence
Materials
- Foundation: Concrete Perimeter
- Roof: Composition
Condition
- Year built: 1999
Utilities & green energy
- Electric: Battery Backup, Photovoltaics Seller Owned
- Sewer: Public Sewer
- Water: Public
- Utilities for property: Cable Available, DSL Available, Internet Available, Natural Gas Connected, Public, Underground Utilities
Green energy
- Energy generation: Solar
Community & neighborhood
Location
- Region: Santa Rosa
HOA & financial
HOA
- Has HOA: No
Price history
| Date | Event | Price |
|---|---|---|
| 7/1/2025 | Sold | $1,435,000-4.3%$462/sqft |
Source: | ||
| 6/24/2025 | Pending sale | $1,499,000$483/sqft |
Source: | ||
| 6/17/2025 | Contingent | $1,499,000$483/sqft |
Source: | ||
| 4/25/2025 | Listed for sale | $1,499,000+39.4%$483/sqft |
Source: | ||
| 4/12/2019 | Sold | $1,075,000-3.1%$346/sqft |
Source: | ||
Public tax history
| Year | Property taxes | Tax assessment |
|---|---|---|
| 2025 | $13,738 +1.6% | $1,199,178 +2% |
| 2024 | $13,527 +1.5% | $1,175,665 +2% |
| 2023 | $13,331 +6.7% | $1,152,614 +2% |
Find assessor info on the county website
Neighborhood: 95403
Nearby schools
GreatSchools rating
- 8/10Hidden Valley Elementary Satellite SchoolGrades: K-6Distance: 0.5 mi
- 2/10Santa Rosa Middle SchoolGrades: 7-8Distance: 2 mi
- 6/10Santa Rosa High SchoolGrades: 9-12Distance: 1.5 mi
Get pre-qualified for a loan
At Zillow Home Loans, we can pre-qualify you in as little as 5 minutes with no impact to your credit score.An equal housing lender. NMLS #10287.
