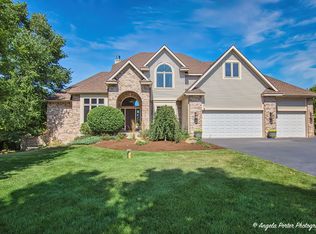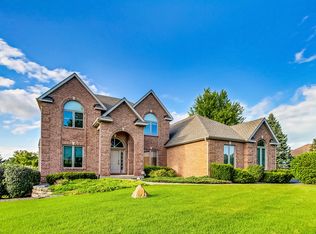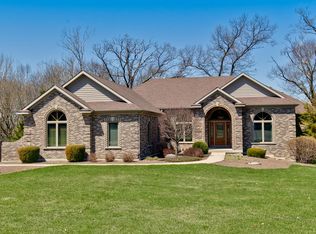Closed
$540,000
3418 Forest Ridge Dr, Spring Grove, IL 60081
3beds
2,647sqft
Single Family Residence
Built in 2005
1.29 Acres Lot
$572,100 Zestimate®
$204/sqft
$3,309 Estimated rent
Home value
$572,100
$543,000 - $606,000
$3,309/mo
Zestimate® history
Loading...
Owner options
Explore your selling options
What's special
A fantastic opportunity to own a large lot in the highly sought after Forest Ridge Estates in Spring Grove! This is a perfect lot that has both great yard space (with a sprinkler system) and the view of mature trees. Experience the beauty of each season as you look out over the trees in your own back yard! From the moment you walk in the front door, you will be captivated by the soaring ceilings in the living room and the many windows that flood the home with natural light. The dramatic stone fireplace is the focal point of the living area that creates a warm and inviting atmosphere for both spending time with friends or enjoying a quiet evening at home. There is also a separate dining room and a den that can be used as an office, an additional family room or a music room. If you love to cook, this kitchen is perfect for you! It has a great layout and features tons of cabinets, granite countertops, high end appliances and a breakfast bar to entertain your family and friends while you cook. The adjacent eating area is a great spot for casual dining and from there, you can step into the screened back porch and enjoy the privacy of your view. There is also a large back deck that offers a great place to enjoy the tranquility of nature and get some sun in the summer time. This expanded ranch layout features a convenient split bedroom floor plan. The private primary suite has an ensuite bathroom with a large whirlpool tub, dual vanities and a separate shower. On the other side of the home, you have two additional bedrooms and access to a full bathroom in the hallway. The spacious laundry room has storage cabinets that are perfect to be used as your mudroom when you come in from the three car garage. To top off the experience of living in this well thought out home, the high end speaker system allows you to enjoy your favorite music wherever you go. The huge unfinished basement offers plenty of room for expansion with sliding doors that open to a patio and the back yard, a fireplace, high ceilings and great natural light. This home has been meticulously maintained and it shows! The Forest Ridge development was created around the natural woodlands and wetlands to offer residents a relaxed lifestyle that values nature. Yet you are only 50 minutes from both O'Hare and Milwaukee airports, 15 minutes from the Metra station and 20 minutes from Lake Geneva.
Zillow last checked: 8 hours ago
Listing updated: March 08, 2025 at 12:26am
Listing courtesy of:
Christina Carmody 773-386-0012,
Fulton Grace Realty
Bought with:
Janine Sasso
Coldwell Banker Realty
Source: MRED as distributed by MLS GRID,MLS#: 12218760
Facts & features
Interior
Bedrooms & bathrooms
- Bedrooms: 3
- Bathrooms: 3
- Full bathrooms: 2
- 1/2 bathrooms: 1
Primary bedroom
- Features: Flooring (Hardwood), Bathroom (Full)
- Level: Main
- Area: 270 Square Feet
- Dimensions: 18X15
Bedroom 2
- Features: Flooring (Carpet)
- Level: Main
- Area: 168 Square Feet
- Dimensions: 14X12
Bedroom 3
- Features: Flooring (Carpet)
- Level: Main
- Area: 154 Square Feet
- Dimensions: 14X11
Den
- Features: Flooring (Hardwood)
- Level: Main
- Area: 143 Square Feet
- Dimensions: 13X11
Dining room
- Features: Flooring (Hardwood)
- Level: Main
- Area: 143 Square Feet
- Dimensions: 13X11
Eating area
- Features: Flooring (Hardwood)
- Level: Main
- Area: 221 Square Feet
- Dimensions: 17X13
Foyer
- Features: Flooring (Hardwood)
- Level: Main
- Area: 96 Square Feet
- Dimensions: 12X8
Kitchen
- Features: Kitchen (Eating Area-Breakfast Bar, Eating Area-Table Space, Island, Granite Counters), Flooring (Hardwood)
- Level: Main
- Area: 154 Square Feet
- Dimensions: 14X11
Laundry
- Features: Flooring (Ceramic Tile)
- Level: Main
- Area: 96 Square Feet
- Dimensions: 16X6
Living room
- Features: Flooring (Carpet)
- Level: Main
- Area: 400 Square Feet
- Dimensions: 25X16
Heating
- Natural Gas
Cooling
- Central Air
Appliances
- Included: Double Oven, Microwave, Dishwasher, Refrigerator, Washer, Dryer, Disposal, Stainless Steel Appliance(s), Cooktop, Water Softener
- Laundry: Main Level, In Unit, Sink
Features
- Cathedral Ceiling(s), 1st Floor Bedroom, 1st Floor Full Bath, Walk-In Closet(s), Open Floorplan, Granite Counters, Separate Dining Room
- Flooring: Hardwood, Carpet, Wood
- Basement: Unfinished,Exterior Entry,9 ft + pour,Roughed-In Fireplace,Full,Walk-Out Access
- Number of fireplaces: 2
- Fireplace features: Gas Log, Living Room, Basement
Interior area
- Total structure area: 2,647
- Total interior livable area: 2,647 sqft
Property
Parking
- Total spaces: 3
- Parking features: Asphalt, On Site, Attached, Garage
- Attached garage spaces: 3
Accessibility
- Accessibility features: No Disability Access
Features
- Stories: 1
- Patio & porch: Deck, Screened
- Exterior features: Balcony
Lot
- Size: 1.29 Acres
- Dimensions: 146X348X218X292
- Features: Wooded, Mature Trees
Details
- Parcel number: 0411401004
- Special conditions: None
- Other equipment: Water-Softener Owned, Central Vacuum, Ceiling Fan(s), Sump Pump, Sprinkler-Lawn
Construction
Type & style
- Home type: SingleFamily
- Architectural style: Ranch
- Property subtype: Single Family Residence
Materials
- Vinyl Siding, Brick
- Foundation: Concrete Perimeter
- Roof: Asphalt
Condition
- New construction: No
- Year built: 2005
Utilities & green energy
- Sewer: Septic Tank
- Water: Well
Community & neighborhood
Security
- Security features: Security System
Location
- Region: Spring Grove
HOA & financial
HOA
- Has HOA: Yes
- HOA fee: $280 annually
- Services included: Other
Other
Other facts
- Listing terms: Conventional
- Ownership: Fee Simple w/ HO Assn.
Price history
| Date | Event | Price |
|---|---|---|
| 3/6/2025 | Sold | $540,000-1.8%$204/sqft |
Source: | ||
| 2/15/2025 | Contingent | $549,900$208/sqft |
Source: | ||
| 12/2/2024 | Listed for sale | $549,900+5.8%$208/sqft |
Source: | ||
| 10/31/2022 | Sold | $520,000-1%$196/sqft |
Source: | ||
| 8/11/2022 | Contingent | $525,000$198/sqft |
Source: | ||
Public tax history
| Year | Property taxes | Tax assessment |
|---|---|---|
| 2024 | $11,820 +2.8% | $162,552 +9.4% |
| 2023 | $11,498 +8.1% | $148,599 +11.1% |
| 2022 | $10,636 +3.4% | $133,801 +4.2% |
Find assessor info on the county website
Neighborhood: 60081
Nearby schools
GreatSchools rating
- 6/10Richmond Grade SchoolGrades: PK-5Distance: 2.5 mi
- 6/10Nippersink Middle SchoolGrades: 6-8Distance: 2.1 mi
- 8/10Richmond-Burton High SchoolGrades: 9-12Distance: 3.1 mi
Schools provided by the listing agent
- Elementary: Richmond Grade School
- Middle: Nippersink Middle School
- High: Richmond-Burton Community High S
- District: 2
Source: MRED as distributed by MLS GRID. This data may not be complete. We recommend contacting the local school district to confirm school assignments for this home.
Get a cash offer in 3 minutes
Find out how much your home could sell for in as little as 3 minutes with a no-obligation cash offer.
Estimated market value$572,100
Get a cash offer in 3 minutes
Find out how much your home could sell for in as little as 3 minutes with a no-obligation cash offer.
Estimated market value
$572,100


