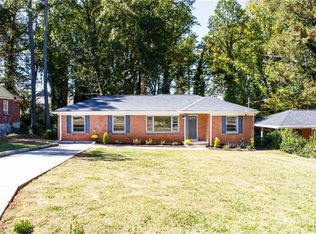Closed
$344,900
3418 Mountain Dr, Decatur, GA 30032
3beds
1,302sqft
Single Family Residence
Built in 1951
0.4 Acres Lot
$361,000 Zestimate®
$265/sqft
$1,893 Estimated rent
Home value
$361,000
$339,000 - $383,000
$1,893/mo
Zestimate® history
Loading...
Owner options
Explore your selling options
What's special
The Holidays have come early! Come see this renovated home that is waiting for its new owner! This good looking brick ranch is on the corner of Mountain Dr and Farrar Ct w/ an easy turn around in the driveway. It's so close to everything.... The Kensington Marta train station is only a block away, Avondale Estates is down the road with restaurants, breweries and shopping. Open the doors to your holiday special with an open floor plan that will draw you in immediately. The gleaming hardwood floors have been recently redone. The Kitchen will make you want to cook your favorite meal. Kitchen features stone countertops, stainless steel appliances (including a refrigerator!) and vent, new cabinets and so much more! French Doors off the Dining area leads to brand new Deck overlooking private backyard. There is another room off the Living Room that is boundless in potential! It can be a Den, Office, Work-out room or even the Primary Bedroom if wanted! And then there are the Bathrooms....One Bathroom is brand new w/ tile, fixtures, cabinetry and lighting. The other Bathroom has been renovated w/ new tile, fixtures, tiled shower, cabinetry and lighting as well. There is a separate Laundry room. This house is ready and waiting with a big bow on it! Come make all your holiday wishes come true w/ a renovated home!
Zillow last checked: 8 hours ago
Listing updated: January 11, 2024 at 01:59pm
Listed by:
Kathleen Kane 404-309-4633,
RE/MAX Around Atlanta Realty,
Rick Penn 404-308-4633,
RE/MAX Around Atlanta Realty
Bought with:
Mara Santos, 422790
Realty Professionals
Source: GAMLS,MLS#: 10229744
Facts & features
Interior
Bedrooms & bathrooms
- Bedrooms: 3
- Bathrooms: 2
- Full bathrooms: 2
- Main level bathrooms: 2
- Main level bedrooms: 3
Kitchen
- Features: Kitchen Island
Heating
- Natural Gas, Electric, Central, Forced Air
Cooling
- Electric, Ceiling Fan(s), Central Air
Appliances
- Included: Gas Water Heater, Dishwasher, Disposal
- Laundry: Other
Features
- Master On Main Level
- Flooring: Hardwood, Tile
- Basement: Crawl Space
- Has fireplace: No
- Common walls with other units/homes: No Common Walls
Interior area
- Total structure area: 1,302
- Total interior livable area: 1,302 sqft
- Finished area above ground: 1,302
- Finished area below ground: 0
Property
Parking
- Total spaces: 2
- Parking features: Parking Pad
- Has uncovered spaces: Yes
Features
- Levels: One
- Stories: 1
- Patio & porch: Deck, Patio
- Body of water: None
Lot
- Size: 0.40 Acres
- Features: Corner Lot, Sloped
Details
- Additional structures: Shed(s)
- Parcel number: 15 251 06 003
Construction
Type & style
- Home type: SingleFamily
- Architectural style: Brick 4 Side,Ranch
- Property subtype: Single Family Residence
Materials
- Other, Brick
- Foundation: Block
- Roof: Composition
Condition
- Updated/Remodeled
- New construction: No
- Year built: 1951
Utilities & green energy
- Electric: 220 Volts
- Sewer: Public Sewer
- Water: Public
- Utilities for property: Cable Available, Electricity Available, Natural Gas Available, Phone Available, Sewer Available, Water Available
Green energy
- Energy efficient items: Appliances
- Water conservation: Low-Flow Fixtures
Community & neighborhood
Community
- Community features: Park, Street Lights, Near Public Transport, Walk To Schools, Near Shopping
Location
- Region: Decatur
- Subdivision: Farrar Court Homes
HOA & financial
HOA
- Has HOA: No
- Services included: None
Other
Other facts
- Listing agreement: Exclusive Right To Sell
- Listing terms: Cash,Conventional,FHA
Price history
| Date | Event | Price |
|---|---|---|
| 1/11/2024 | Sold | $344,900$265/sqft |
Source: | ||
| 1/2/2024 | Pending sale | $344,900$265/sqft |
Source: | ||
| 12/27/2023 | Contingent | $344,900$265/sqft |
Source: | ||
| 11/30/2023 | Listed for sale | $344,900+392.7%$265/sqft |
Source: | ||
| 7/4/2017 | Listing removed | $900$1/sqft |
Source: Oak Creek Apartments Report a problem | ||
Public tax history
| Year | Property taxes | Tax assessment |
|---|---|---|
| 2025 | $6,590 +48.9% | $139,440 +55.2% |
| 2024 | $4,425 +56.7% | $89,840 +64.9% |
| 2023 | $2,824 +1.5% | $54,480 |
Find assessor info on the county website
Neighborhood: 30032
Nearby schools
GreatSchools rating
- 5/10Avondale Elementary SchoolGrades: PK-5Distance: 0.6 mi
- 5/10Druid Hills Middle SchoolGrades: 6-8Distance: 3.3 mi
- 6/10Druid Hills High SchoolGrades: 9-12Distance: 3.9 mi
Schools provided by the listing agent
- Elementary: Avondale
- Middle: Druid Hills
- High: Druid Hills
Source: GAMLS. This data may not be complete. We recommend contacting the local school district to confirm school assignments for this home.
Get a cash offer in 3 minutes
Find out how much your home could sell for in as little as 3 minutes with a no-obligation cash offer.
Estimated market value$361,000
Get a cash offer in 3 minutes
Find out how much your home could sell for in as little as 3 minutes with a no-obligation cash offer.
Estimated market value
$361,000
