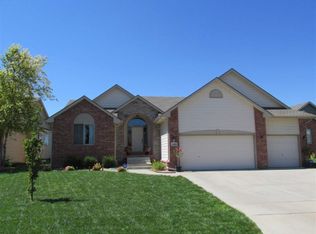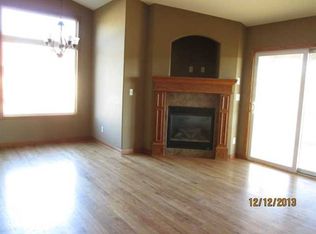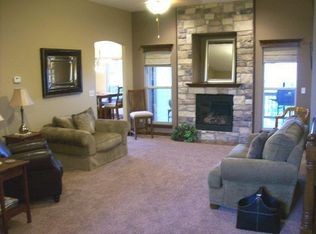Sold
Price Unknown
3418 N Lake Ridge Ct, Wichita, KS 67205
5beds
2,874sqft
Single Family Onsite Built
Built in 2008
8,712 Square Feet Lot
$371,100 Zestimate®
$--/sqft
$2,405 Estimated rent
Home value
$371,100
$338,000 - $408,000
$2,405/mo
Zestimate® history
Loading...
Owner options
Explore your selling options
What's special
Welcome to this spacious and well-maintained 5-bedroom, 3-bathroom home nestled in the desirable Tyler’s Landing neighborhood, within the highly-rated Maize South School District! With over 2,800 sq ft of living space, this home offers both functionality and comfort. The main floor features a popular split bedroom floor plan, a generous primary suite with dual closets and dual sinks, and a bright, open-concept living area featuring a two way gas fireplace. The kitchen comes fully equipped with all large appliances shown, plus a walk-in pantry and adjacent dining space that opens to a covered balcony. Downstairs, enjoy a full walk-out basement with brand-new flooring, a large family room, two additional bedrooms, and a full bath, ideal for guests, a home office, or teen retreat. The home sits on a large, fenced lot with a sprinkler system and irrigation well, offering plenty of room for outdoor enjoyment. Even better, there are NO special taxes! This move-in ready gem with tons of storage options checks all the boxes. Schedule your private showing today before it’s gone!
Zillow last checked: 8 hours ago
Listing updated: August 22, 2025 at 08:07pm
Listed by:
Genni Trilli 316-558-0067,
Real Broker, LLC
Source: SCKMLS,MLS#: 658705
Facts & features
Interior
Bedrooms & bathrooms
- Bedrooms: 5
- Bathrooms: 3
- Full bathrooms: 3
Primary bedroom
- Description: Carpet
- Level: Main
- Area: 182
- Dimensions: 13' X 14'
Kitchen
- Description: Wood Laminate
- Level: Main
- Area: 154.89
- Dimensions: 13' 8" X 11' 4"
Living room
- Description: Wood Laminate
- Level: Main
- Area: 228.67
- Dimensions: 14' X 16' 4"
Heating
- Forced Air, Natural Gas
Cooling
- Central Air, Electric
Appliances
- Included: Dishwasher, Refrigerator, Range
- Laundry: Main Level
Features
- Ceiling Fan(s), Wet Bar
- Basement: Finished
- Number of fireplaces: 1
- Fireplace features: One, Gas, Double Sided
Interior area
- Total interior livable area: 2,874 sqft
- Finished area above ground: 1,534
- Finished area below ground: 1,340
Property
Parking
- Total spaces: 3
- Parking features: Attached, Garage Door Opener
- Garage spaces: 3
Features
- Levels: One
- Stories: 1
- Patio & porch: Covered
- Exterior features: Irrigation Well, Sprinkler System
- Pool features: Community
- Fencing: Wrought Iron
Lot
- Size: 8,712 sqft
- Features: Standard
Details
- Parcel number: 00535172
Construction
Type & style
- Home type: SingleFamily
- Architectural style: Ranch
- Property subtype: Single Family Onsite Built
Materials
- Frame w/Less than 50% Mas
- Foundation: Full, View Out, Walk Out Below Grade
- Roof: Composition
Condition
- Year built: 2008
Utilities & green energy
- Gas: Natural Gas Available
- Utilities for property: Sewer Available, Natural Gas Available, Public
Community & neighborhood
Community
- Community features: Lake, Playground, Add’l Dues May Apply
Location
- Region: Wichita
- Subdivision: TYLERS LANDING
HOA & financial
HOA
- Has HOA: Yes
- HOA fee: $420 annually
Other
Other facts
- Ownership: Individual
- Road surface type: Paved
Price history
Price history is unavailable.
Public tax history
| Year | Property taxes | Tax assessment |
|---|---|---|
| 2024 | $4,469 -1.9% | $37,353 |
| 2023 | $4,557 | $37,353 |
| 2022 | -- | -- |
Find assessor info on the county website
Neighborhood: 67205
Nearby schools
GreatSchools rating
- 3/10Maize South Elementary SchoolGrades: K-4Distance: 1.2 mi
- 8/10Maize South Middle SchoolGrades: 7-8Distance: 0.9 mi
- 6/10Maize South High SchoolGrades: 9-12Distance: 0.8 mi
Schools provided by the listing agent
- Elementary: Maize USD266
- Middle: Maize South
- High: Maize South
Source: SCKMLS. This data may not be complete. We recommend contacting the local school district to confirm school assignments for this home.


