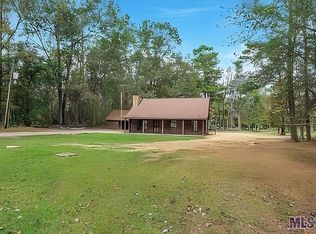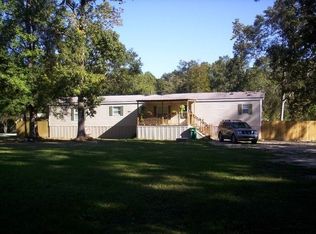Sold on 10/06/25
Price Unknown
34180 Perkins Rd, Denham Springs, LA 70706
4beds
2,580sqft
Single Family Residence, Residential
Built in 2009
6.43 Acres Lot
$188,000 Zestimate®
$--/sqft
$2,568 Estimated rent
Home value
$188,000
$165,000 - $214,000
$2,568/mo
Zestimate® history
Loading...
Owner options
Explore your selling options
What's special
** HOME IS BEING SOLD AT NO VALUE!! IT WILL REMAIN WITH THE LAND BUT DOES NEED MAJOR REPAIRS, PRICED FOR LAND VALUE ONLY**** Welcome to your private retreat in the heart of Watson! This 4-bedroom, 3-bath home offers 2,580 sq. ft. of living space and is nestled on 6.43 peaceful acres, perfect for those seeking space. Start your mornings or unwind in the evenings on the elongated 1,000 sq. ft. front porch, where the sounds of nature offer the perfect backdrop. Inside, you’ll find a spacious living room that flows into a keeping area with a wood-burning fireplace, ideal for gatherings or quiet nights at home. The kitchen features an oversized center island, solid surface countertops, and laminate flooring. A dedicated office and large laundry room add to the home’s functionality. The primary suite includes an en suite bath with a double vanity, jacuzzi tub, separate tiled shower, and a walk-in closet. The split floor plan offers added privacy, with the remaining 3 bedrooms on the opposite side of the home. Two of the bedrooms are connected by a Jack & Jill bath, making it a great layout for family or guests. With over 6 acres to explore and endless possibilities for expansion, hobbies, or simply enjoying the outdoors — this property is a rare find. Schedule your private showing today and experience all this home has to offer! ** PRICE IS ADJUSTED TO ALLOW FOR REPAIRS TO THE HOME**
Zillow last checked: 8 hours ago
Listing updated: October 06, 2025 at 03:33pm
Listed by:
Tyler Alexander,
LPT Realty, LLC,
Darren James,
LPT Realty, LLC
Bought with:
Todd Daniel, 995717716
LPT Realty, LLC
Source: ROAM MLS,MLS#: 2025014733
Facts & features
Interior
Bedrooms & bathrooms
- Bedrooms: 4
- Bathrooms: 3
- Full bathrooms: 3
Primary bedroom
- Features: En Suite Bath, Ceiling 9ft Plus, Ceiling Fan(s), Split
- Level: First
- Area: 225.54
- Width: 14
Bedroom 1
- Level: First
- Area: 166.6
- Dimensions: 14 x 11.9
Bedroom 2
- Level: First
- Area: 173.6
- Dimensions: 14 x 12.4
Bedroom 3
- Level: First
- Area: 160.46
- Width: 11.3
Primary bathroom
- Features: Double Vanity, Walk-In Closet(s), Separate Shower
- Level: First
- Area: 189.44
- Width: 12.8
Bathroom 1
- Level: First
- Area: 49
- Width: 5
Bathroom 2
- Level: First
- Area: 45.55
- Width: 5
Dining room
- Level: First
- Area: 181
- Width: 10
Kitchen
- Features: Counters Solid Surface, Kitchen Island
- Level: First
- Area: 251.34
Living room
- Level: First
- Area: 255.6
- Length: 18
Office
- Level: First
- Area: 87.22
Heating
- Central
Cooling
- Central Air, Ceiling Fan(s)
Appliances
- Included: Elec Stove Con, Electric Cooktop, Oven
- Laundry: Electric Dryer Hookup, Washer Hookup, Inside, Washer/Dryer Hookups, Laundry Room
Features
- Ceiling 9'+, Crown Molding
- Flooring: Ceramic Tile, Laminate, Tile
- Number of fireplaces: 1
- Fireplace features: Wood Burning
Interior area
- Total structure area: 3,580
- Total interior livable area: 2,580 sqft
Property
Parking
- Parking features: Driveway, Gravel
Features
- Stories: 1
- Patio & porch: Porch
- Exterior features: Lighting
- Has spa: Yes
- Spa features: Bath
- Fencing: Wood
Lot
- Size: 6.43 Acres
- Dimensions: 685.66 x 268.24 x 107.23 x 263.29 x 300 x 574.90
- Features: Landscaped
Details
- Parcel number: 0539296
- Special conditions: Standard
Construction
Type & style
- Home type: SingleFamily
- Architectural style: Traditional
- Property subtype: Single Family Residence, Residential
Materials
- Stucco Siding, Vinyl Siding, Modular Const
- Foundation: Pillar/Post/Pier
- Roof: Composition
Condition
- New construction: No
- Year built: 2009
Utilities & green energy
- Gas: City/Parish
- Sewer: Mechan. Sewer
- Water: Public
- Utilities for property: Cable Connected
Community & neighborhood
Security
- Security features: Smoke Detector(s)
Location
- Region: Denham Springs
- Subdivision: Rural Tract (no Subd)
Other
Other facts
- Listing terms: Cash,Conventional,FHA,FMHA/Rural Dev,VA Loan
Price history
| Date | Event | Price |
|---|---|---|
| 10/6/2025 | Sold | -- |
Source: | ||
| 9/23/2025 | Pending sale | $199,900$77/sqft |
Source: | ||
| 9/11/2025 | Price change | $199,900-20%$77/sqft |
Source: | ||
| 9/4/2025 | Pending sale | $250,000$97/sqft |
Source: | ||
| 8/25/2025 | Listed for sale | $250,000$97/sqft |
Source: | ||
Public tax history
| Year | Property taxes | Tax assessment |
|---|---|---|
| 2024 | $32 | $4,911 +12.1% |
| 2023 | $32 | $4,380 |
| 2022 | $32 | $4,380 |
Find assessor info on the county website
Neighborhood: 70706
Nearby schools
GreatSchools rating
- 4/10Live Oak Middle SchoolGrades: 5-6Distance: 2.8 mi
- 6/10Live Oak Junior HighGrades: 7-8Distance: 3.2 mi
- 9/10Live Oak High SchoolGrades: 9-12Distance: 3.6 mi
Schools provided by the listing agent
- District: Livingston Parish
Source: ROAM MLS. This data may not be complete. We recommend contacting the local school district to confirm school assignments for this home.
Sell for more on Zillow
Get a free Zillow Showcase℠ listing and you could sell for .
$188,000
2% more+ $3,760
With Zillow Showcase(estimated)
$191,760
