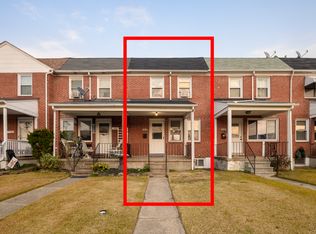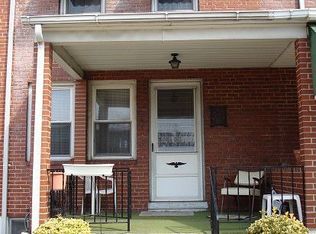Sold for $175,000 on 07/09/25
$175,000
3419 Dunran Rd, Dundalk, MD 21222
2beds
1,016sqft
Townhouse
Built in 1952
2,240 Square Feet Lot
$172,600 Zestimate®
$172/sqft
$1,794 Estimated rent
Home value
$172,600
$159,000 - $188,000
$1,794/mo
Zestimate® history
Loading...
Owner options
Explore your selling options
What's special
BACK ON MARKET - BUYER FINANCING FELL THROUGH Welcome Home to Dundalk Charm! This delightful 2-bedroom, 1-bathroom townhome offers the perfect blend of comfort and functionality. Step into a spacious main level featuring a bright living room, a dedicated dining area, and a light-filled kitchen, ideal for everyday living and entertaining. In the upper level, you'll find two generously sized bedrooms and a full bathroom, providing cozy retreats at the end of the day. The lower level boasts a versatile rec room, perfect for a home office, workout space, or media room, along with a utility room equipped with a washer, dryer, and utility sink for added convenience. Outdoor living is a breeze with a fenced rear yard and a rear patio – perfect for summer BBQs or enjoying your morning coffee. A covered front porch invites you to relax and unwind, rain or shine. Additional perks include a one-car parking pad in the rear for easy off-street parking. Nestled in the heart of Dundalk, this home is close to local shops, dining, parks, and commuter routes. Great value whether you're a first-time buyer or looking to downsize.
Zillow last checked: 8 hours ago
Listing updated: March 21, 2025 at 11:38am
Listed by:
Tony Migliaccio 410-977-0606,
Long & Foster Real Estate, Inc.
Bought with:
Sarita Saavedra, 653779
EXP Realty, LLC
Source: Bright MLS,MLS#: MDBC2117426
Facts & features
Interior
Bedrooms & bathrooms
- Bedrooms: 2
- Bathrooms: 1
- Full bathrooms: 1
Primary bedroom
- Features: Flooring - Carpet
- Level: Upper
- Area: 144 Square Feet
- Dimensions: 12 x 12
Bedroom 2
- Features: Ceiling Fan(s), Crown Molding, Flooring - Carpet
- Level: Upper
- Area: 150 Square Feet
- Dimensions: 10 x 15
Dining room
- Features: Ceiling Fan(s), Flooring - Carpet, Dining Area
- Level: Main
- Area: 120 Square Feet
- Dimensions: 10 x 12
Other
- Level: Upper
Kitchen
- Features: Kitchen - Gas Cooking, Pantry
- Level: Main
- Area: 60 Square Feet
- Dimensions: 12 x 5
Living room
- Features: Flooring - Carpet
- Level: Main
- Area: 156 Square Feet
- Dimensions: 12 x 13
Recreation room
- Level: Lower
- Area: 169 Square Feet
- Dimensions: 13 x 13
Utility room
- Level: Lower
- Area: 240 Square Feet
- Dimensions: 16 x 15
Heating
- Forced Air, Natural Gas
Cooling
- Window Unit(s), Ceiling Fan(s), Electric
Appliances
- Included: Dryer, Oven/Range - Gas, Range Hood, Refrigerator, Washer, Water Heater, Gas Water Heater
Features
- Ceiling Fan(s), Dining Area, Formal/Separate Dining Room
- Flooring: Carpet, Vinyl
- Doors: Storm Door(s)
- Windows: Double Hung, Double Pane Windows
- Basement: Partial,Full,Partially Finished,Walk-Out Access,Rear Entrance,Rough Bath Plumb
- Has fireplace: No
Interior area
- Total structure area: 1,344
- Total interior livable area: 1,016 sqft
- Finished area above ground: 896
- Finished area below ground: 120
Property
Parking
- Total spaces: 1
- Parking features: Off Street
Accessibility
- Accessibility features: None
Features
- Levels: Three
- Stories: 3
- Patio & porch: Patio, Porch
- Pool features: None
- Fencing: Back Yard
Lot
- Size: 2,240 sqft
Details
- Additional structures: Above Grade, Below Grade
- Parcel number: 04121207059510
- Zoning: R
- Special conditions: Standard
Construction
Type & style
- Home type: Townhouse
- Architectural style: Traditional
- Property subtype: Townhouse
Materials
- Brick
- Foundation: Block
- Roof: Flat,Asphalt
Condition
- Very Good
- New construction: No
- Year built: 1952
Utilities & green energy
- Sewer: Public Sewer
- Water: Public
Community & neighborhood
Location
- Region: Dundalk
- Subdivision: Dundalk Village
Other
Other facts
- Listing agreement: Exclusive Right To Sell
- Ownership: Fee Simple
Price history
| Date | Event | Price |
|---|---|---|
| 7/9/2025 | Sold | $175,000$172/sqft |
Source: Public Record Report a problem | ||
| 3/21/2025 | Sold | $175,000$172/sqft |
Source: | ||
| 2/27/2025 | Pending sale | $175,000$172/sqft |
Source: | ||
| 2/21/2025 | Listed for sale | $175,000$172/sqft |
Source: | ||
| 2/3/2025 | Pending sale | $175,000$172/sqft |
Source: | ||
Public tax history
| Year | Property taxes | Tax assessment |
|---|---|---|
| 2025 | $2,067 +53.2% | $121,933 +9.6% |
| 2024 | $1,349 +10.6% | $111,267 +10.6% |
| 2023 | $1,219 +2% | $100,600 |
Find assessor info on the county website
Neighborhood: 21222
Nearby schools
GreatSchools rating
- 7/10Logan Elementary SchoolGrades: PK-5Distance: 0.6 mi
- 2/10Dundalk Middle SchoolGrades: 6-8Distance: 0.6 mi
- 1/10Dundalk High SchoolGrades: 9-12Distance: 1.1 mi
Schools provided by the listing agent
- District: Baltimore County Public Schools
Source: Bright MLS. This data may not be complete. We recommend contacting the local school district to confirm school assignments for this home.

Get pre-qualified for a loan
At Zillow Home Loans, we can pre-qualify you in as little as 5 minutes with no impact to your credit score.An equal housing lender. NMLS #10287.
Sell for more on Zillow
Get a free Zillow Showcase℠ listing and you could sell for .
$172,600
2% more+ $3,452
With Zillow Showcase(estimated)
$176,052
