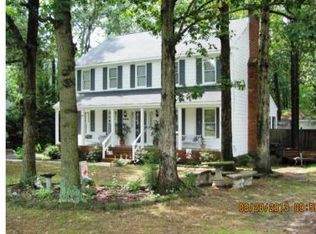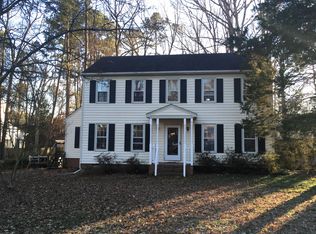Sold for $390,000
$390,000
3419 Ludgate Rd, Chester, VA 23831
3beds
2,645sqft
Single Family Residence
Built in 1985
0.3 Acres Lot
$395,400 Zestimate®
$147/sqft
$2,667 Estimated rent
Home value
$395,400
$368,000 - $423,000
$2,667/mo
Zestimate® history
Loading...
Owner options
Explore your selling options
What's special
Welcome home to space, comfort, and possibility! This well-maintained property offers a fantastic layout with plenty of room to grow. You’ll find beautiful hardwood floors in the living room and two of the bedrooms, adding warmth and character to the space. The home features a formal dining room, a spacious living room, and an eat-in kitchen—perfect for everyday living and entertaining.
The primary ensuite offers a peaceful retreat with its own private bathroom and walk-in closet. A bright and airy 4-season sunroom invites you to relax year-round—ideal for morning coffee, cozy evenings, or casual gatherings.
While some cosmetic updates could bring your personal touch, the major improvements are already done for you: new HVAC (2022), siding and windows (2023), and a roof that’s just 10 years old.
Outside, the detached 2.5-car garage provides ample storage, workspace and includes a finished space upstairs—great for a home office, studio, or guest suite.
This home has been lovingly cared for and is move-in ready with tons of potential to make it your own. Don’t miss the opportunity to create your next chapter here!
Zillow last checked: 8 hours ago
Listing updated: September 01, 2025 at 10:02am
Listed by:
Nicole Reed membership@therealbrokerage.com,
Real Broker LLC
Bought with:
Jeany Garrido, 0225255614
EXP Realty LLC
Source: CVRMLS,MLS#: 2520600 Originating MLS: Central Virginia Regional MLS
Originating MLS: Central Virginia Regional MLS
Facts & features
Interior
Bedrooms & bathrooms
- Bedrooms: 3
- Bathrooms: 3
- Full bathrooms: 2
- 1/2 bathrooms: 1
Other
- Description: Tub & Shower
- Level: Second
Half bath
- Level: First
Heating
- Electric, Heat Pump
Cooling
- Central Air
Appliances
- Included: Dishwasher, Electric Water Heater, Disposal, Ice Maker, Refrigerator, Self Cleaning Oven
Features
- Ceiling Fan(s), Separate/Formal Dining Room, Pantry, Cable TV, Walk-In Closet(s), Window Treatments
- Flooring: Partially Carpeted, Tile, Wood
- Windows: Window Treatments
- Basement: Crawl Space
- Attic: Walk-up
- Number of fireplaces: 1
Interior area
- Total interior livable area: 2,645 sqft
- Finished area above ground: 2,645
- Finished area below ground: 0
Property
Parking
- Total spaces: 2.5
- Parking features: Driveway, Detached, Garage, Garage Door Opener, Paved
- Garage spaces: 2.5
- Has uncovered spaces: Yes
Features
- Levels: Two
- Stories: 2
- Exterior features: Paved Driveway
- Pool features: None
Lot
- Size: 0.30 Acres
Details
- Parcel number: 792659322800000
- Zoning description: R7
Construction
Type & style
- Home type: SingleFamily
- Architectural style: Colonial,Two Story
- Property subtype: Single Family Residence
Materials
- Frame, Other
- Roof: Shingle
Condition
- Resale
- New construction: No
- Year built: 1985
Utilities & green energy
- Sewer: Public Sewer
- Water: Public
Community & neighborhood
Location
- Region: Chester
- Subdivision: Summit Point
Other
Other facts
- Ownership: Individuals
- Ownership type: Sole Proprietor
Price history
| Date | Event | Price |
|---|---|---|
| 8/29/2025 | Sold | $390,000+4%$147/sqft |
Source: | ||
| 8/4/2025 | Pending sale | $375,000$142/sqft |
Source: | ||
| 7/30/2025 | Listed for sale | $375,000+42.3%$142/sqft |
Source: | ||
| 3/24/2021 | Listing removed | -- |
Source: Owner Report a problem | ||
| 6/6/2007 | Sold | $263,540-2.4%$100/sqft |
Source: Public Record Report a problem | ||
Public tax history
| Year | Property taxes | Tax assessment |
|---|---|---|
| 2025 | $3,626 +1.6% | $407,400 +2.7% |
| 2024 | $3,570 +13.7% | $396,700 +15% |
| 2023 | $3,140 +7.5% | $345,000 +8.7% |
Find assessor info on the county website
Neighborhood: 23831
Nearby schools
GreatSchools rating
- 5/10C E Curtis Elementary SchoolGrades: PK-5Distance: 0.4 mi
- 5/10Elizabeth Davis Middle SchoolGrades: 6-8Distance: 5.5 mi
- 4/10Thomas Dale High SchoolGrades: 9-12Distance: 0.4 mi
Schools provided by the listing agent
- Elementary: Curtis
- Middle: Elizabeth Davis
- High: Thomas Dale
Source: CVRMLS. This data may not be complete. We recommend contacting the local school district to confirm school assignments for this home.
Get a cash offer in 3 minutes
Find out how much your home could sell for in as little as 3 minutes with a no-obligation cash offer.
Estimated market value$395,400
Get a cash offer in 3 minutes
Find out how much your home could sell for in as little as 3 minutes with a no-obligation cash offer.
Estimated market value
$395,400

