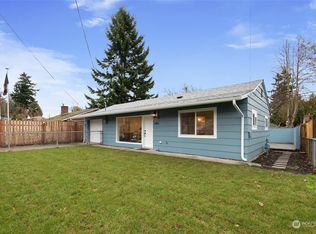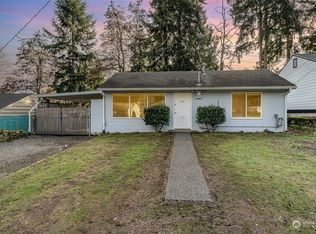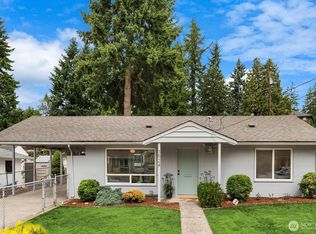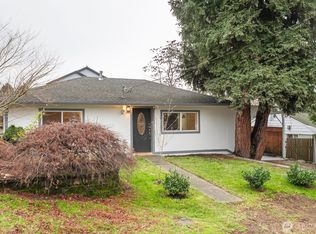Sold
Listed by:
Bentley Pugh,
Keller Williams North Seattle,
Christine Holcomb,
Keller Williams North Seattle
Bought with: Redfin
$529,950
3419 NE 7th Place, Renton, WA 98056
2beds
740sqft
Single Family Residence
Built in 1952
5,201.06 Square Feet Lot
$523,100 Zestimate®
$716/sqft
$2,237 Estimated rent
Home value
$523,100
$481,000 - $570,000
$2,237/mo
Zestimate® history
Loading...
Owner options
Explore your selling options
What's special
This beautifully renovated rambler, updated in 2025 offers a fresh, modern living experience. Featuring a newer roof, siding, & luxury plank flooring, this home blends style & functionality. The gourmet kitchen boasts quartz countertops, a breakfast bar, & high-end stainless steel appliances. Relax in the spacious heated south facing sunroom, perfect for year-round comfort & a place to unwind. Expansive lot w/parking for RV and/or boat & several cars + a fully fenced backyard w/120sq ft detached workshop provides endless possibilities for storage & hobbies. Ideally located, minutes from Renton Technical College, Renton Landing shopping & dining, & major freeway access makes commuting & everyday convenience a breeze.
Zillow last checked: 8 hours ago
Listing updated: June 05, 2025 at 04:57am
Offers reviewed: Apr 15
Listed by:
Bentley Pugh,
Keller Williams North Seattle,
Christine Holcomb,
Keller Williams North Seattle
Bought with:
Nina Jean Bjornstal, 109554
Redfin
Source: NWMLS,MLS#: 2356062
Facts & features
Interior
Bedrooms & bathrooms
- Bedrooms: 2
- Bathrooms: 1
- Full bathrooms: 1
- Main level bathrooms: 1
- Main level bedrooms: 2
Primary bedroom
- Level: Main
Bedroom
- Level: Main
Bathroom full
- Level: Main
Entry hall
- Level: Main
Kitchen with eating space
- Level: Main
Living room
- Level: Main
Heating
- Electric
Cooling
- None
Appliances
- Included: Dishwasher(s), Refrigerator(s), Stove(s)/Range(s), Water Heater: Electric, Water Heater Location: Sunroom
Features
- Flooring: Ceramic Tile, Vinyl Plank
- Basement: None
- Has fireplace: No
- Fireplace features: Wood Burning
Interior area
- Total structure area: 740
- Total interior livable area: 740 sqft
Property
Parking
- Parking features: Driveway
Features
- Levels: One
- Stories: 1
- Entry location: Main
- Patio & porch: Ceramic Tile, Water Heater
Lot
- Size: 5,201 sqft
- Features: Paved
- Topography: Level
- Residential vegetation: Fruit Trees, Garden Space
Details
- Parcel number: 0418000140
- Special conditions: Standard
Construction
Type & style
- Home type: SingleFamily
- Architectural style: Traditional
- Property subtype: Single Family Residence
Materials
- Cement Planked, Metal/Vinyl, Cement Plank
- Foundation: Poured Concrete, Slab
- Roof: Composition
Condition
- Year built: 1952
Utilities & green energy
- Electric: Company: Puget Soung Energy
- Sewer: Sewer Connected, Company: City of Renton
- Water: Public, Company: City of Renton
Community & neighborhood
Location
- Region: Renton
- Subdivision: Highlands
HOA & financial
HOA
- Association phone: 206-334-4777
Other
Other facts
- Listing terms: Cash Out,Conventional,FHA
- Cumulative days on market: 7 days
Price history
| Date | Event | Price |
|---|---|---|
| 5/5/2025 | Sold | $529,950$716/sqft |
Source: | ||
| 4/16/2025 | Pending sale | $529,950$716/sqft |
Source: | ||
| 4/9/2025 | Listed for sale | $529,950+47.2%$716/sqft |
Source: | ||
| 2/26/2025 | Sold | $360,000+205.2%$486/sqft |
Source: Public Record Report a problem | ||
| 5/28/1998 | Sold | $117,950+22.9%$159/sqft |
Source: Public Record Report a problem | ||
Public tax history
| Year | Property taxes | Tax assessment |
|---|---|---|
| 2024 | $4,271 +6.8% | $416,000 +12.1% |
| 2023 | $3,999 -3.1% | $371,000 -13.5% |
| 2022 | $4,129 +14.9% | $429,000 +33.6% |
Find assessor info on the county website
Neighborhood: President Park
Nearby schools
GreatSchools rating
- 3/10Honey Dew Elementary SchoolGrades: K-5Distance: 0.5 mi
- 7/10Vera Risdon Middle SchoolGrades: 6-8Distance: 3.3 mi
- 3/10Renton Senior High SchoolGrades: 9-12Distance: 2 mi
Schools provided by the listing agent
- Elementary: Honeydew Elem
- Middle: Risdon Middle School
- High: Renton Snr High
Source: NWMLS. This data may not be complete. We recommend contacting the local school district to confirm school assignments for this home.
Get a cash offer in 3 minutes
Find out how much your home could sell for in as little as 3 minutes with a no-obligation cash offer.
Estimated market value$523,100
Get a cash offer in 3 minutes
Find out how much your home could sell for in as little as 3 minutes with a no-obligation cash offer.
Estimated market value
$523,100



