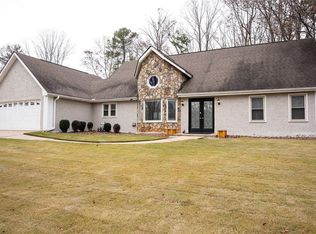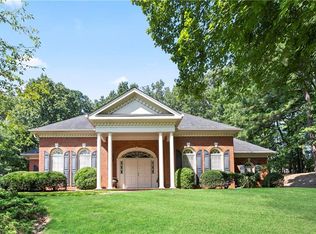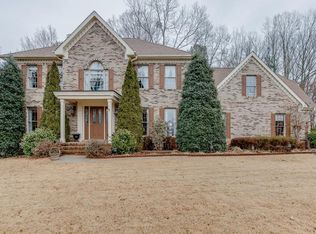This home is a WOW. How often do you see an elevator in this price point? If you have a need for one, grab before its gone. Handicap accessible home, ramp into garage and on back deck. Basement is mostly finished and offers a handicapped full bath. Renovated kitchen, ss appl, great open space for prepping. Baths have been renovated. Family room includes built-in bookcases and fireplace with gas logs. Screened porch, new decking, new sump pump. Parking pad offers extra space for 3 cars!
This property is off market, which means it's not currently listed for sale or rent on Zillow. This may be different from what's available on other websites or public sources.


