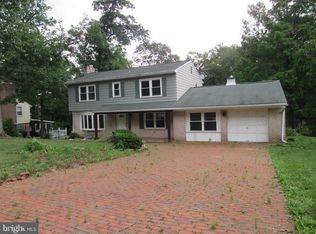Sold for $359,900 on 03/31/23
$359,900
3419 Pebble Ridge Dr, York, PA 17402
4beds
2,806sqft
Single Family Residence
Built in 1988
0.47 Acres Lot
$417,100 Zestimate®
$128/sqft
$2,890 Estimated rent
Home value
$417,100
$396,000 - $438,000
$2,890/mo
Zestimate® history
Loading...
Owner options
Explore your selling options
What's special
Check out this Ranch style home with renovated in-law quarters in the lower level, situated on a half-acre wooded lot in the wonderful neighborhood of Penn Oaks South! This home is convenient to I83, Route 30, and is located in the Central York School District. Exterior features include a deck, a relaxing screened in porch with ceiling fan, and a side entry 2 car garage. Inside you'll find a bright, open & spacious floor plan with lots of natural light! The main floor includes 2 bedrooms, 2 full baths, Great room with vaulted ceiling, kitchen with Corian counter tops, office, & laundry room. The lower level includes new finishes including Kitchen with granite counters w/ updated appliances, Living room/Dining room combo, 2 bedrooms, and 1 full bath plus a storage room. Schedule you showing today, you won't want to miss the chance to call this one home!
Zillow last checked: 8 hours ago
Listing updated: April 03, 2023 at 03:48am
Listed by:
Kaltrin Bullaj 717-659-6656,
House Broker Realty LLC,
Co-Listing Agent: Sonny Bullaj 717-578-6890,
House Broker Realty LLC
Bought with:
Cheryl Fuss, RS274913
RE/MAX Evolved
Source: Bright MLS,MLS#: PAYK2033932
Facts & features
Interior
Bedrooms & bathrooms
- Bedrooms: 4
- Bathrooms: 3
- Full bathrooms: 3
- Main level bathrooms: 2
- Main level bedrooms: 2
Basement
- Area: 1134
Heating
- Forced Air, Natural Gas
Cooling
- Central Air, Electric
Appliances
- Included: Microwave, Dishwasher, Disposal, Oven/Range - Gas, Refrigerator, Stainless Steel Appliance(s), Gas Water Heater
- Laundry: Main Level, In Basement, Laundry Room
Features
- Attic/House Fan, Entry Level Bedroom, Primary Bath(s), Recessed Lighting, Upgraded Countertops, Dry Wall
- Flooring: Carpet, Wood, Vinyl, Ceramic Tile, Laminate
- Doors: Sliding Glass
- Basement: Full,Walk-Out Access
- Has fireplace: No
Interior area
- Total structure area: 2,806
- Total interior livable area: 2,806 sqft
- Finished area above ground: 1,672
- Finished area below ground: 1,134
Property
Parking
- Total spaces: 2
- Parking features: Garage Faces Side, Garage Door Opener, Driveway, Attached
- Attached garage spaces: 2
- Has uncovered spaces: Yes
Accessibility
- Accessibility features: None
Features
- Levels: One
- Stories: 1
- Patio & porch: Deck, Screened, Porch, Screened Porch
- Pool features: None
- Has view: Yes
- View description: Creek/Stream, Trees/Woods
- Has water view: Yes
- Water view: Creek/Stream
- Frontage length: Road Frontage: 100
Lot
- Size: 0.47 Acres
- Features: Sloped, Wooded, Level
Details
- Additional structures: Above Grade, Below Grade
- Parcel number: 460002304030000000
- Zoning: RESIDENTIAL
- Special conditions: Standard
Construction
Type & style
- Home type: SingleFamily
- Architectural style: Ranch/Rambler
- Property subtype: Single Family Residence
Materials
- Frame
- Foundation: Block
- Roof: Architectural Shingle
Condition
- Very Good
- New construction: No
- Year built: 1988
Utilities & green energy
- Electric: 200+ Amp Service
- Sewer: Public Sewer
- Water: Public
Community & neighborhood
Location
- Region: York
- Subdivision: Penn Oaks South
- Municipality: SPRINGETTSBURY TWP
Other
Other facts
- Listing agreement: Exclusive Right To Sell
- Listing terms: Cash,Bank Portfolio,Conventional,FHA,VA Loan
- Ownership: Fee Simple
Price history
| Date | Event | Price |
|---|---|---|
| 3/31/2023 | Sold | $359,900$128/sqft |
Source: | ||
| 1/30/2023 | Pending sale | $359,900$128/sqft |
Source: | ||
| 1/23/2023 | Price change | $359,900-2.7%$128/sqft |
Source: | ||
| 12/12/2022 | Listed for sale | $369,900+39.6%$132/sqft |
Source: | ||
| 7/25/2019 | Sold | $265,000$94/sqft |
Source: Public Record Report a problem | ||
Public tax history
| Year | Property taxes | Tax assessment |
|---|---|---|
| 2025 | $6,364 +2.9% | $203,600 |
| 2024 | $6,185 -0.7% | $203,600 |
| 2023 | $6,226 +9.1% | $203,600 |
Find assessor info on the county website
Neighborhood: Stonybrook-Wilshire
Nearby schools
GreatSchools rating
- 6/10Stony Brook El SchoolGrades: K-3Distance: 2 mi
- 7/10Central York Middle SchoolGrades: 7-8Distance: 2.6 mi
- 8/10Central York High SchoolGrades: 9-12Distance: 4 mi
Schools provided by the listing agent
- High: Central York
- District: Central York
Source: Bright MLS. This data may not be complete. We recommend contacting the local school district to confirm school assignments for this home.

Get pre-qualified for a loan
At Zillow Home Loans, we can pre-qualify you in as little as 5 minutes with no impact to your credit score.An equal housing lender. NMLS #10287.
Sell for more on Zillow
Get a free Zillow Showcase℠ listing and you could sell for .
$417,100
2% more+ $8,342
With Zillow Showcase(estimated)
$425,442