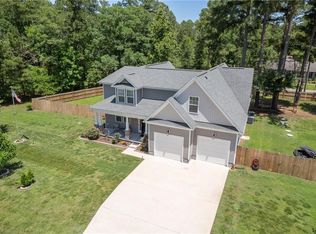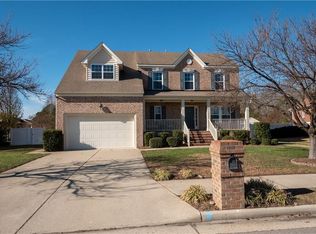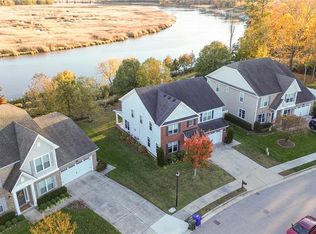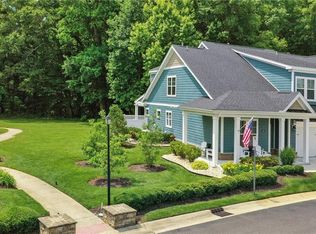Spacious 6-bedroom home with 2 ensuite bedrooms, including one bedroom and full bath on the first floor, great for guests or multigenerational living. Freshly painted walls, trim and ceiling throughout, this home features a butler’s pass-through bar, formal dining room, and an open eat-in kitchen with a large island for barstools. The upstairs owner's suite offers a tray ceiling and serene pond views from the backyard provide a relaxing setting. Enjoy a 3-car garage, drop zone entry, and versatile living spaces. Community amenities include clubhouse, pool, fitness center, playgrounds, docks, disc golf, and fishing. Endless space and possibilities await!
Under contract
Price cut: $10.1K (12/4)
$619,900
3419 Raintree Cir, Suffolk, VA 23435
6beds
3,187sqft
Est.:
Single Family Residence
Built in 2014
-- sqft lot
$619,800 Zestimate®
$195/sqft
$60/mo HOA
What's special
Serene pond viewsVersatile living spacesEnsuite bedroomsLarge island for barstoolsOpen eat-in kitchenFreshly painted wallsFormal dining room
- 65 days |
- 790 |
- 41 |
Likely to sell faster than
Zillow last checked: 8 hours ago
Listing updated: January 12, 2026 at 12:56am
Listed by:
Maureen Montealegre,
Iron Valley Real Estate HR 757-645-9700
Source: REIN Inc.,MLS#: 10609564
Facts & features
Interior
Bedrooms & bathrooms
- Bedrooms: 6
- Bathrooms: 4
- Full bathrooms: 3
- 1/2 bathrooms: 1
Rooms
- Room types: 1st Floor BR, Attic, Breakfast Area, Fin. Rm Over Gar, PBR with Bath, Office/Study, Sun Room, Utility Room
Heating
- Forced Air, Natural Gas, Zoned
Cooling
- Central Air, Zoned
Appliances
- Included: Dishwasher, Disposal, Microwave, Gas Range, Refrigerator, Gas Water Heater
- Laundry: Dryer Hookup, Washer Hookup
Features
- Primary Sink-Double, Walk-In Closet(s), Ceiling Fan(s), Entrance Foyer, In-Law Floorplan, Pantry
- Flooring: Carpet, Ceramic Tile, Wood
- Windows: Window Treatments
- Basement: Crawl Space
- Attic: Pull Down Stairs,Walk-In
- Number of fireplaces: 1
- Fireplace features: Fireplace Gas-natural
Interior area
- Total interior livable area: 3,187 sqft
Property
Parking
- Total spaces: 3
- Parking features: Garage Att 3+ Car, Off Street, Garage Door Opener
- Attached garage spaces: 3
Accessibility
- Accessibility features: Pocket Doors
Features
- Levels: Two
- Stories: 2
- Patio & porch: Porch
- Exterior features: Inground Sprinkler
- Pool features: None, Association
- Fencing: Back Yard,Privacy,Fenced
- Waterfront features: Not Waterfront
Details
- Parcel number: 12R288
Construction
Type & style
- Home type: SingleFamily
- Architectural style: Traditional,Transitional
- Property subtype: Single Family Residence
Materials
- Brick, Vinyl Siding
- Roof: Asphalt Shingle
Condition
- New construction: No
- Year built: 2014
Utilities & green energy
- Sewer: City/County
- Water: City/County
- Utilities for property: Cable Hookup
Community & HOA
Community
- Security: Security System
- Subdivision: Parkside At Bennetts Creek
HOA
- Has HOA: Yes
- Amenities included: Clubhouse, Landscaping, Playground, Pool
- HOA fee: $60 monthly
Location
- Region: Suffolk
Financial & listing details
- Price per square foot: $195/sqft
- Tax assessed value: $612,100
- Annual tax amount: $5,828
- Date on market: 11/10/2025
Estimated market value
$619,800
$589,000 - $651,000
$3,427/mo
Price history
Price history
Price history is unavailable.
Public tax history
Public tax history
| Year | Property taxes | Tax assessment |
|---|---|---|
| 2024 | $6,549 +4.7% | $612,100 +6.6% |
| 2023 | $6,258 +8.7% | $574,100 +8.7% |
| 2022 | $5,756 +5% | $528,100 +6.9% |
Find assessor info on the county website
BuyAbility℠ payment
Est. payment
$3,760/mo
Principal & interest
$2987
Property taxes
$496
Other costs
$277
Climate risks
Neighborhood: 23435
Nearby schools
GreatSchools rating
- 7/10Creekside Elementary SchoolGrades: PK-5Distance: 1 mi
- 8/10John Yeates Middle SchoolGrades: 6-8Distance: 1.8 mi
- 5/10Nansemond River High SchoolGrades: 9-12Distance: 4.4 mi
Schools provided by the listing agent
- Elementary: Creekside Elementary
- Middle: John Yeates Middle
- High: Nansemond River
Source: REIN Inc.. This data may not be complete. We recommend contacting the local school district to confirm school assignments for this home.
- Loading



