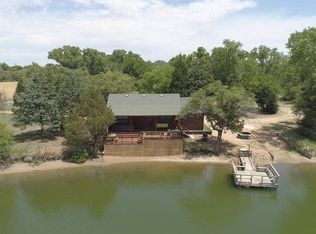Have you ever dreamt of owning a hobby farm? This could be your chance! This beautiful country property has over 6 acres featuring an excellent garden area, hot wire fencing for horses or cows, 3 separate pastures for them to graze, 2 barns, a lean to, grain silo and chicken coop. You even have the Cow Creek that runs through the south side of your property making it a great place to relax and fish! The outbuildings consist of a 40 x 22 detached garage with workshop area, 50 x 52 barn with grain room, 46 x 44 barn with new wiring and a loft with a 30 x 71 lean to, a grain silo and a 53 x 14 chicken house with new siding and electricity. The house, detached garage and the 46 x 44 barn all have new roofs (2016). The house has new wiring (2014), new attic fan and insulation (2015), triple pane, vinyl windows with a lifetime warranty (2012), drain tile system (2014), new electric panel (2015), new water heater (2016), log siding (2014) and a wrap-around porch (2015). The house is a 3 bedroom, 2 bath bungalow style with a full, unfinished basement with beautiful woodwork. The kitchen was completely remodeled in 2015 with ceramic tile floors, hickory cabinets, granite countertops, tile backsplash and all new Professional Chef series, stainless steel appliances. Both full bathrooms have been updated as well! This property is definitely one to see!
This property is off market, which means it's not currently listed for sale or rent on Zillow. This may be different from what's available on other websites or public sources.
