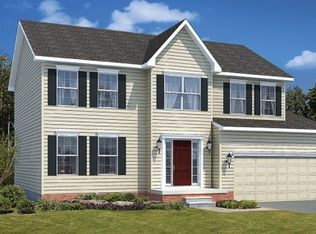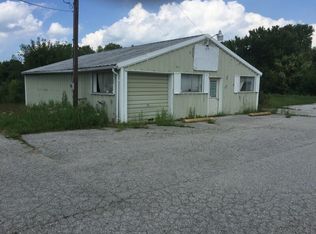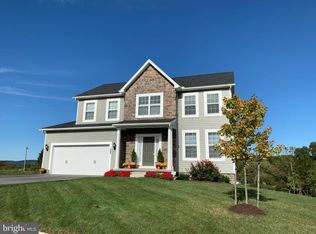Sold for $515,000
$515,000
342 Black Rock Rd, Hanover, PA 17331
5beds
3,070sqft
Single Family Residence
Built in 2021
3.97 Acres Lot
$534,700 Zestimate®
$168/sqft
$2,921 Estimated rent
Home value
$534,700
$497,000 - $572,000
$2,921/mo
Zestimate® history
Loading...
Owner options
Explore your selling options
What's special
What a unique property! Multi-generational living is easy with this home on nearly 4 acres. With a three bedroom, two- bath main level and a two-bedroom, one-bath lower level, this home totals five beds and three full bathrooms. Each level has its own laundry area and kitchen. Constructed in 2021, it is still relatively new and in excellent condition. It offers neutral colors and newer mechanicals and appliances for efficient living. Enjoy the views of your very own ponds and wooded land from the rear windows and deck…. or walk right out to the pond from the lower level slider. And there’s more in the detached garage! The separate structure offers a small kitchenette and laundry hookups plus a full bathroom! This detached garage offers approximately 750 square feet of space, high ceilings, built-in storage shelving, and its own separate electric service. Let your imagination run wild with this property. Options abound!
Zillow last checked: 8 hours ago
Listing updated: August 12, 2025 at 06:14pm
Listed by:
Dwayne Piper 410-596-2638,
Century 21 Realty Services,
Co-Listing Agent: Regina Gallimore Piper 717-677-2333,
Century 21 Realty Services
Bought with:
Sandy Jenkins-Blackburn, RS297378
EXP Realty, LLC
Source: Bright MLS,MLS#: PAYK2069590
Facts & features
Interior
Bedrooms & bathrooms
- Bedrooms: 5
- Bathrooms: 3
- Full bathrooms: 3
- Main level bathrooms: 2
- Main level bedrooms: 3
Primary bedroom
- Level: Main
- Area: 72 Square Feet
- Dimensions: 8 x 9
Bedroom 2
- Level: Main
- Area: 130 Square Feet
- Dimensions: 10 x 13
Bedroom 3
- Level: Main
- Area: 117 Square Feet
- Dimensions: 13 x 9
Bedroom 4
- Level: Lower
- Area: 144 Square Feet
- Dimensions: 12 x 12
Bedroom 5
- Level: Lower
- Area: 144 Square Feet
- Dimensions: 12 x 12
Primary bathroom
- Level: Main
- Area: 196 Square Feet
- Dimensions: 14 x 14
Other
- Level: Main
- Area: 60 Square Feet
- Dimensions: 6 x 10
Kitchen
- Level: Main
- Area: 253 Square Feet
- Dimensions: 23 x 11
Kitchen
- Level: Lower
- Area: 270 Square Feet
- Dimensions: 15 x 18
Living room
- Level: Main
- Area: 255 Square Feet
- Dimensions: 17 x 15
Heating
- Heat Pump, Electric
Cooling
- Heat Pump, Electric
Appliances
- Included: Electric Water Heater
- Laundry: Main Level
Features
- 2nd Kitchen, Entry Level Bedroom, Family Room Off Kitchen, Eat-in Kitchen, Primary Bath(s), Walk-In Closet(s)
- Flooring: Carpet, Vinyl
- Basement: Exterior Entry,Walk-Out Access,Windows
- Has fireplace: No
Interior area
- Total structure area: 3,070
- Total interior livable area: 3,070 sqft
- Finished area above ground: 1,570
- Finished area below ground: 1,500
Property
Parking
- Total spaces: 10
- Parking features: Garage Faces Front, Asphalt, Attached, Detached, Driveway
- Attached garage spaces: 4
- Uncovered spaces: 6
Accessibility
- Accessibility features: None
Features
- Levels: Two
- Stories: 2
- Pool features: None
- Has view: Yes
- View description: Pond, Trees/Woods
- Has water view: Yes
- Water view: Pond
Lot
- Size: 3.97 Acres
- Features: Pond, Wooded
Details
- Additional structures: Above Grade, Below Grade
- Parcel number: 44000CD0025A000000
- Zoning: SUBURBAN RESIDENTIAL
- Special conditions: Standard
Construction
Type & style
- Home type: SingleFamily
- Architectural style: Ranch/Rambler
- Property subtype: Single Family Residence
Materials
- Vinyl Siding, Aluminum Siding
- Foundation: Block
- Roof: Metal
Condition
- Excellent
- New construction: No
- Year built: 2021
Utilities & green energy
- Electric: 200+ Amp Service
- Sewer: Public Sewer
- Water: Public
Community & neighborhood
Location
- Region: Hanover
- Subdivision: Penn Twp
- Municipality: PENN TWP
Other
Other facts
- Listing agreement: Exclusive Right To Sell
- Listing terms: Cash,Conventional,FHA,VA Loan
- Ownership: Fee Simple
Price history
| Date | Event | Price |
|---|---|---|
| 2/19/2025 | Sold | $515,000-1.7%$168/sqft |
Source: | ||
| 2/4/2025 | Pending sale | $524,000$171/sqft |
Source: | ||
| 10/15/2024 | Price change | $524,000-0.9%$171/sqft |
Source: | ||
| 10/4/2024 | Listed for sale | $529,000+9.1%$172/sqft |
Source: | ||
| 6/27/2022 | Sold | $485,000-6.7%$158/sqft |
Source: | ||
Public tax history
| Year | Property taxes | Tax assessment |
|---|---|---|
| 2025 | $11,094 | $329,190 |
| 2024 | $11,094 -40.1% | $329,190 |
| 2023 | $18,510 +1048.5% | $329,190 +457.9% |
Find assessor info on the county website
Neighborhood: Parkville
Nearby schools
GreatSchools rating
- 5/10Baresville El SchoolGrades: K-5Distance: 1.6 mi
- 4/10Emory H Markle Middle SchoolGrades: 6-8Distance: 0.4 mi
- 5/10South Western Senior High SchoolGrades: 9-12Distance: 0.5 mi
Schools provided by the listing agent
- District: South Western
Source: Bright MLS. This data may not be complete. We recommend contacting the local school district to confirm school assignments for this home.

Get pre-qualified for a loan
At Zillow Home Loans, we can pre-qualify you in as little as 5 minutes with no impact to your credit score.An equal housing lender. NMLS #10287.


