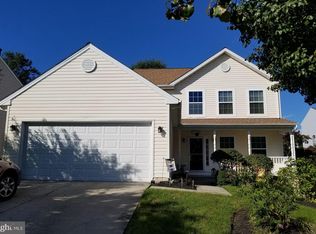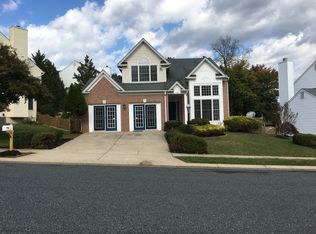Sold for $410,000 on 12/29/23
$410,000
342 Enfield Rd, Joppa, MD 21085
3beds
2,124sqft
Single Family Residence
Built in 1995
8,189 Square Feet Lot
$441,800 Zestimate®
$193/sqft
$2,622 Estimated rent
Home value
$441,800
$420,000 - $464,000
$2,622/mo
Zestimate® history
Loading...
Owner options
Explore your selling options
What's special
Lovely Detached Colonial Home in Joppa Crossing Subdivision features 4 Bedrooms and 2.5 Bathrooms. MAIN LEVEL features: Formal Living Room and Dining Room with Hardwood floors. Family Room off the Kitchen with Fireplace and Hardwood floors and lots of windows- great for entertaining. Kitchen with Island and ceramic floor, refrigerator, stove, built-in microwave and double doors that lead to deck and backyard. UPPER LEVEL features: Hardwood stairs, 4 Bedrooms and 2 Full Bathrooms. Master Bedroom with Master Bath that includes a jacuzzi tub and separate shower. Sitting Area (or Bonus Area) outside of Master Bedroom with hardwood floors is a wonderful feature and can be used in creative ways. Second Full Bathroom is easily accessible to the other 3 Bedrooms. LOWER LEVEL features: Fully-finished Family Room and Full Bathroom renovated/restored in 2022 along with installation of new furnace, hot water heater, and extra Refrigerator. Other Features and/or Upgrades: Newer/Replaced Roof, Landscaped with stepping stones walk-way around side of the house that leads to back yard, deck and patio, and more. Conveniently located to a variety of businesses, shopping and major highways.
Zillow last checked: 8 hours ago
Listing updated: December 31, 2023 at 01:49am
Listed by:
LaTonya Bell-Jones 410-979-7812,
Douglas Realty LLC
Bought with:
NAKIA WILLIAMS, 674886
Exit Realty Perspectives
Source: Bright MLS,MLS#: MDHR2025010
Facts & features
Interior
Bedrooms & bathrooms
- Bedrooms: 3
- Bathrooms: 4
- Full bathrooms: 3
- 1/2 bathrooms: 1
- Main level bathrooms: 1
Basement
- Area: 954
Heating
- Forced Air, Natural Gas
Cooling
- Central Air, Ceiling Fan(s), Electric
Appliances
- Included: Microwave, Dishwasher, Disposal, Dryer, Exhaust Fan, Extra Refrigerator/Freezer, Oven/Range - Gas, Refrigerator, Washer, Gas Water Heater
- Laundry: Main Level, Laundry Room
Features
- Ceiling Fan(s), Family Room Off Kitchen, Open Floorplan, Formal/Separate Dining Room, Eat-in Kitchen, Kitchen Island, Primary Bath(s), Bathroom - Tub Shower, Walk-In Closet(s)
- Flooring: Wood
- Basement: Connecting Stairway
- Number of fireplaces: 1
Interior area
- Total structure area: 3,078
- Total interior livable area: 2,124 sqft
- Finished area above ground: 2,124
- Finished area below ground: 0
Property
Parking
- Total spaces: 2
- Parking features: Garage Faces Front, Garage Door Opener, Concrete, Attached, Driveway, On Street
- Attached garage spaces: 2
- Has uncovered spaces: Yes
Accessibility
- Accessibility features: None
Features
- Levels: Three
- Stories: 3
- Patio & porch: Deck, Patio
- Exterior features: Sidewalks
- Pool features: None
Lot
- Size: 8,189 sqft
Details
- Additional structures: Above Grade, Below Grade
- Parcel number: 1301270303
- Zoning: R3
- Special conditions: Standard
Construction
Type & style
- Home type: SingleFamily
- Architectural style: Colonial
- Property subtype: Single Family Residence
Materials
- Vinyl Siding, Concrete
- Foundation: Concrete Perimeter
Condition
- Very Good,Good
- New construction: No
- Year built: 1995
Utilities & green energy
- Sewer: Public Sewer
- Water: Public
- Utilities for property: Natural Gas Available, Cable Connected
Community & neighborhood
Location
- Region: Joppa
- Subdivision: Joppa Crossing
HOA & financial
HOA
- Has HOA: Yes
- HOA fee: $469 annually
- Association name: GUNPOWDER POINTE HOA
Other
Other facts
- Listing agreement: Exclusive Right To Sell
- Listing terms: Cash,Conventional,FHA,VA Loan
- Ownership: Fee Simple
Price history
| Date | Event | Price |
|---|---|---|
| 12/29/2023 | Sold | $410,000$193/sqft |
Source: | ||
| 12/27/2023 | Pending sale | $410,000$193/sqft |
Source: | ||
| 12/7/2023 | Listed for sale | $410,000$193/sqft |
Source: | ||
| 10/26/2023 | Contingent | $410,000$193/sqft |
Source: | ||
| 10/21/2023 | Price change | $410,000-2.4%$193/sqft |
Source: | ||
Public tax history
| Year | Property taxes | Tax assessment |
|---|---|---|
| 2025 | $3,578 +5.4% | $337,933 +8.5% |
| 2024 | $3,396 +2.3% | $311,600 +2.3% |
| 2023 | $3,319 +2.4% | $304,567 -2.3% |
Find assessor info on the county website
Neighborhood: 21085
Nearby schools
GreatSchools rating
- 2/10Joppatowne Elementary SchoolGrades: PK-5Distance: 0.3 mi
- 4/10Magnolia Middle SchoolGrades: 6-8Distance: 2.2 mi
- 4/10Joppatowne High SchoolGrades: 9-12Distance: 1 mi
Schools provided by the listing agent
- District: Harford County Public Schools
Source: Bright MLS. This data may not be complete. We recommend contacting the local school district to confirm school assignments for this home.

Get pre-qualified for a loan
At Zillow Home Loans, we can pre-qualify you in as little as 5 minutes with no impact to your credit score.An equal housing lender. NMLS #10287.
Sell for more on Zillow
Get a free Zillow Showcase℠ listing and you could sell for .
$441,800
2% more+ $8,836
With Zillow Showcase(estimated)
$450,636
