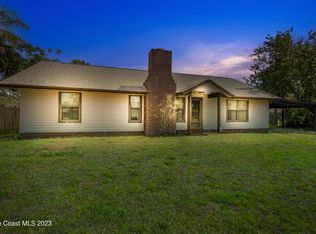Sold for $116,000 on 01/30/23
$116,000
342 Gray Rd, Melbourne, FL 32904
4beds
1,600sqft
Single Family Residence
Built in 1935
0.33 Acres Lot
$-- Zestimate®
$73/sqft
$2,163 Estimated rent
Home value
Not available
Estimated sales range
Not available
$2,163/mo
Zestimate® history
Loading...
Owner options
Explore your selling options
What's special
Don't miss this investment opportunity! Two properties on one lot on unincorporated section of Melbourne. The main house is a 3 bedroom, 1 bath and needs renovation. Second unit is a 1 bedroom 1 bath cottage. No HOA restrictions. Renovate this one and keep as a rental or do a flip. Sold strictly AS IS.
Zillow last checked: 8 hours ago
Listing updated: October 17, 2024 at 07:51pm
Listed by:
Cliff Glansen 877-575-5505,
FlatFee.com
Bought with:
Non-Member Non-Member Out Of Area, nonmls
Non-MLS or Out of Area
Source: Space Coast AOR,MLS#: 954590
Facts & features
Interior
Bedrooms & bathrooms
- Bedrooms: 4
- Bathrooms: 2
- Full bathrooms: 2
Appliances
- Included: Electric Range
Features
- Flooring: Tile
- Has fireplace: No
Interior area
- Total interior livable area: 1,600 sqft
Property
Features
- Levels: One
- Pool features: None
Lot
- Size: 0.33 Acres
Details
- Additional parcels included: 2800065
- Parcel number: 2836010000008.00000.00
- Special conditions: Standard
Construction
Type & style
- Home type: SingleFamily
- Property subtype: Single Family Residence
Materials
- Frame, Wood Siding
- Roof: Shingle
Condition
- New construction: No
- Year built: 1935
Utilities & green energy
- Sewer: Public Sewer
- Water: Public
Community & neighborhood
Location
- Region: Melbourne
- Subdivision: None
Other
Other facts
- Listing terms: Cash
Price history
| Date | Event | Price |
|---|---|---|
| 9/27/2025 | Listing removed | $369,000$231/sqft |
Source: Space Coast AOR #1032914 Report a problem | ||
| 7/7/2025 | Price change | $369,000-2.1%$231/sqft |
Source: Space Coast AOR #1032914 Report a problem | ||
| 5/21/2025 | Price change | $377,000-3.3%$236/sqft |
Source: | ||
| 2/27/2025 | Price change | $389,900-2.5%$244/sqft |
Source: | ||
| 12/27/2024 | Listed for sale | $399,900+244.7%$250/sqft |
Source: | ||
Public tax history
| Year | Property taxes | Tax assessment |
|---|---|---|
| 2024 | $2,443 0% | $106,950 -0.5% |
| 2023 | $2,444 +10.9% | $107,440 +10.7% |
| 2022 | $2,204 +3% | $97,020 +16% |
Find assessor info on the county website
Neighborhood: June Park
Nearby schools
GreatSchools rating
- 7/10Meadowlane Intermediate Elementary SchoolGrades: 3-6Distance: 1.6 mi
- 5/10Central Middle SchoolGrades: 7-8Distance: 1.7 mi
- 6/10Melbourne Senior High SchoolGrades: 9-12Distance: 3.6 mi
Schools provided by the listing agent
- Elementary: Meadowlane
- Middle: Central
- High: Melbourne
Source: Space Coast AOR. This data may not be complete. We recommend contacting the local school district to confirm school assignments for this home.

Get pre-qualified for a loan
At Zillow Home Loans, we can pre-qualify you in as little as 5 minutes with no impact to your credit score.An equal housing lender. NMLS #10287.
