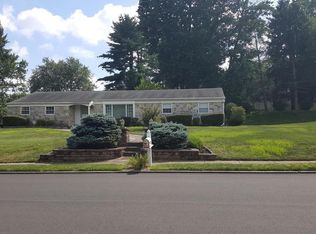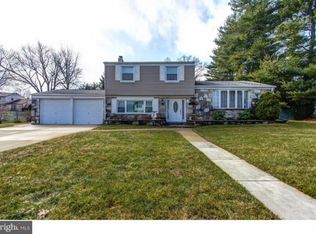Sold for $661,000
$661,000
342 Keats Rd, Huntingdon Valley, PA 19006
4beds
2,100sqft
Single Family Residence
Built in 1959
0.44 Acres Lot
$676,200 Zestimate®
$315/sqft
$3,216 Estimated rent
Home value
$676,200
$629,000 - $724,000
$3,216/mo
Zestimate® history
Loading...
Owner options
Explore your selling options
What's special
Welcome to this beautifully maintained split level, single family home in highly desirable Huntingdon Valley and Award Winning Lower Moreland School District. Enter through the charming foyer with newer Craftsman style front door with double sidelights, and coat closet. The main level offers a spacious living room which includes large bay window, newly installed recessed lighting, and crown molding which flows into the dining room featuring French sliding doors to the rear deck. The kitchen is bright with white cabinetry and under cabinet & recessed lighting. The lower level of the home offers a nice sized family room with a gas fireplace, and decorative exposed beams. Also, found on the lower level is the laundry room / mudroom, with a wall of closets used as extra storage or a pantry. There is a door to the rear yard as well as the updated powder room. The upper levels are complete with a primary bedroom with it's own private bath, two additional bedrooms with great closet space and a modern hall bath. Then take a few steps up to fourth bedroom with attic access in the closet. There is plenty of storage in the basement with a newer French drain. The outdoor space offers a large backyard, great for summer barbeques, and outdoor entertainment. This home also features hardwood floors throughout, a NEW roof installed in August 2024, a sewer line replacement in March 2023, and this home is professionally landscaped. Make your appointment today!
Zillow last checked: 8 hours ago
Listing updated: August 08, 2025 at 05:02pm
Listed by:
Nancy Aulett 215-514-3528,
Keller Williams Real Estate-Langhorne,
Listing Team: Nancy Aulett
Bought with:
Melisona Bajrami, RS363832
Keller Williams Real Estate Tri-County
Source: Bright MLS,MLS#: PAMC2145746
Facts & features
Interior
Bedrooms & bathrooms
- Bedrooms: 4
- Bathrooms: 3
- Full bathrooms: 2
- 1/2 bathrooms: 1
Primary bedroom
- Level: Upper
- Area: 195 Square Feet
- Dimensions: 15 x 13
Bedroom 1
- Level: Upper
- Area: 108 Square Feet
- Dimensions: 12 x 9
Bedroom 2
- Level: Upper
- Area: 143 Square Feet
- Dimensions: 13 x 11
Bedroom 3
- Level: Upper
- Area: 144 Square Feet
- Dimensions: 12 x 12
Dining room
- Level: Main
- Area: 132 Square Feet
- Dimensions: 12 x 11
Family room
- Level: Lower
- Area: 165 Square Feet
- Dimensions: 15 x 11
Kitchen
- Level: Main
- Area: 144 Square Feet
- Dimensions: 12 x 12
Living room
- Level: Main
- Area: 299 Square Feet
- Dimensions: 23 x 13
Heating
- Forced Air, Natural Gas
Cooling
- Central Air, Electric
Appliances
- Included: Refrigerator, Washer, Dryer, Gas Water Heater
- Laundry: Lower Level
Features
- Ceiling Fan(s), Crown Molding, Floor Plan - Traditional, Eat-in Kitchen, Primary Bath(s), Recessed Lighting
- Flooring: Hardwood, Wood
- Basement: Partially Finished
- Number of fireplaces: 1
- Fireplace features: Gas/Propane
Interior area
- Total structure area: 2,100
- Total interior livable area: 2,100 sqft
- Finished area above ground: 2,100
Property
Parking
- Total spaces: 2
- Parking features: Oversized, Inside Entrance, Garage Faces Front, Asphalt, Attached, Driveway, Off Street, On Street
- Attached garage spaces: 2
- Has uncovered spaces: Yes
Accessibility
- Accessibility features: None
Features
- Levels: Multi/Split,Two
- Stories: 2
- Patio & porch: Deck, Patio
- Exterior features: Sidewalks
- Pool features: None
Lot
- Size: 0.44 Acres
- Dimensions: 127.00 x 0.00
- Features: Front Yard, Landscaped, Rear Yard, SideYard(s)
Details
- Additional structures: Above Grade
- Parcel number: 410004792009
- Zoning: RESIDENTIAL
- Special conditions: Standard
Construction
Type & style
- Home type: SingleFamily
- Property subtype: Single Family Residence
Materials
- Stone
- Foundation: Block
- Roof: Shingle
Condition
- New construction: No
- Year built: 1959
Utilities & green energy
- Electric: 200+ Amp Service
- Sewer: Public Sewer
- Water: Public
Community & neighborhood
Location
- Region: Huntingdon Valley
- Subdivision: Greenridge
- Municipality: LOWER MORELAND TWP
Other
Other facts
- Listing agreement: Exclusive Right To Sell
- Listing terms: Cash,Conventional,VA Loan,FHA
- Ownership: Fee Simple
Price history
| Date | Event | Price |
|---|---|---|
| 8/8/2025 | Sold | $661,000+1.7%$315/sqft |
Source: | ||
| 7/3/2025 | Pending sale | $650,000$310/sqft |
Source: | ||
| 7/1/2025 | Listed for sale | $650,000+8.3%$310/sqft |
Source: | ||
| 11/30/2022 | Sold | $600,000+4.3%$286/sqft |
Source: | ||
| 9/19/2022 | Pending sale | $575,000$274/sqft |
Source: | ||
Public tax history
| Year | Property taxes | Tax assessment |
|---|---|---|
| 2025 | $7,920 +5% | $151,050 |
| 2024 | $7,543 | $151,050 |
| 2023 | $7,543 +6.6% | $151,050 |
Find assessor info on the county website
Neighborhood: 19006
Nearby schools
GreatSchools rating
- 8/10Pine Road El SchoolGrades: K-5Distance: 0.2 mi
- 8/10Murray Avenue SchoolGrades: 6-8Distance: 2 mi
- 8/10Lower Moreland High SchoolGrades: 9-12Distance: 1.6 mi
Schools provided by the listing agent
- Elementary: Pine Road
- Middle: Murray Avenue School
- High: Lower Moreland
- District: Lower Moreland Township
Source: Bright MLS. This data may not be complete. We recommend contacting the local school district to confirm school assignments for this home.
Get a cash offer in 3 minutes
Find out how much your home could sell for in as little as 3 minutes with a no-obligation cash offer.
Estimated market value$676,200
Get a cash offer in 3 minutes
Find out how much your home could sell for in as little as 3 minutes with a no-obligation cash offer.
Estimated market value
$676,200

