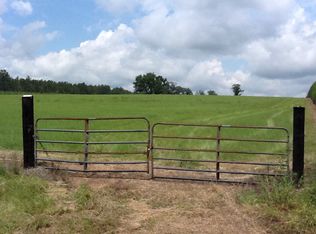Foxhill - A Gorgeous 18 Acre Country Estate. Main house includes beautiful renovated kitchen with GE Profile refrigerator and freezer, Wolf Range, 2 sinks, and hammered Copper Vent Hood. Heart Pine throughout this home, including heart pine moldings and cabinetry. Large first floor master suite opens to private patio with pergola that overlooks 40x20' pool and recently renovated master bath includes Shower/Jet tub and extensive built-ins. Other improvements include 55'x40' Metal Shed, 1738sf attached Cabana with 2 bedrooms, kitchenette, den, and a 2 car garage. Also home has 21'x21' greenhouse, a Separate guest suite with a bedroom and full bath, 3 wells and a 12 zone sprinkler system. Included in the pasture area is fenced and cross fenced and a separate orchard area is planted with several fruit varieties and is fenced to protect from foraging. Located in Fort Motte - it is easily accessed from Sumter/Orangeburg via hwy 601 or hwy 176 from Columbia Area.
This property is off market, which means it's not currently listed for sale or rent on Zillow. This may be different from what's available on other websites or public sources.

