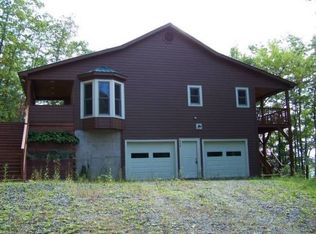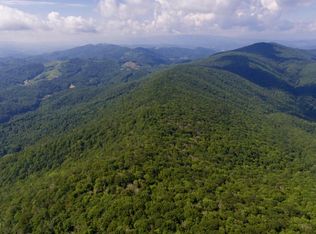Sold for $910,000
$910,000
342 Locust Gap Road, Vilas, NC 28692
4beds
4,829sqft
Single Family Residence
Built in 1999
19.78 Acres Lot
$909,900 Zestimate®
$188/sqft
$3,980 Estimated rent
Home value
$909,900
$855,000 - $964,000
$3,980/mo
Zestimate® history
Loading...
Owner options
Explore your selling options
What's special
This extraordinary 19-acre mountain estate combines sweeping Blue Ridge views with a newly updated main home, a bonus studio apartment, multiple garages, a 1,500 sq ft workshop, and brand-new metal roofs on both the house (August 2025) and workshop (February 2025). Step inside this incredible home and discover a floor plan designed for both luxury and comfort, where the heart of the home is a recently remodeled, eat-in kitchen that will delight any culinary enthusiast. It features a fantastic island with a propane gas cooktop, double ovens, and beautiful leathered granite counters with chiseled edge. An expansive, well-organized pantry provides exceptional storage, and a separate formal dining room is perfect for entertaining. The gorgeous, sunken living room is magnificent, boasting cathedral ceilings, exposed beams, and huge windows that flood the space with natural light, while a cozy and efficient wood-burning stove creates a warm and inviting atmosphere. The spacious primary suite offers a private escape with vaulted ceilings and direct access to the back deck through glass doors, allowing you to wake up to glorious mountain views. The luxurious ensuite bathroom features marble counters, separate vanities, and his-and-hers walk-in closets and water closets for ultimate privacy and convenience; the deck section directly outside the suite is reinforced for a potential hot tub. The main level also includes a versatile library/den that opens to the back deck, offering endless possibilities as a hobby room, art studio, or home gym. The finished basement provides additional living and entertainment space, featuring new vinyl plank flooring, a spacious living room/game room, a home office with a separate exterior door which would be a fabulous additional bedroom if desired, and a dedicated home theater with all equipment conveying. The outdoor spaces are designed for relaxation and enjoyment, with expansive decking providing multiple areas to take in the incredible mountain vistas. The property includes flat areas on the paved driveway perfect for basketball, skateboarding, and biking, a large yard great for play and a fantastic sledding hill, and a fire pit with incredible views - a perfect spot for evening gatherings under the stars. The property also includes a detached 3-car garage with a full studio apartment above, ideal for guests or a rental, a 2-car garage in the basement of the main house, as well as a large, dedicated workshop "the shop" for projects and storage. Enjoy easy, level entry into the home and flat parking, making access effortless. With its stunning views, luxurious features, and exceptional privacy, this property is more than a home—it's a truly incredible mountain lifestyle waiting to be discovered.
Zillow last checked: 8 hours ago
Listing updated: February 05, 2026 at 12:52pm
Listed by:
Kimmy Tiedemann (828)773-5163,
Keller Williams High Country
Bought with:
Sharon Roseman, 229274
Big 6 Properties
Source: High Country AOR,MLS#: 258142 Originating MLS: High Country Association of Realtors Inc.
Originating MLS: High Country Association of Realtors Inc.
Facts & features
Interior
Bedrooms & bathrooms
- Bedrooms: 4
- Bathrooms: 4
- Full bathrooms: 3
- 1/2 bathrooms: 1
Heating
- Electric, Forced Air, Gas, Heat Pump, Propane, Wood
Cooling
- Central Air, Electric, 3+ Units
Appliances
- Included: Double Oven, Dryer, Dishwasher, Gas Cooktop, Refrigerator, Washer
- Laundry: Main Level
Features
- Cathedral Ceiling(s), Jetted Tub, Second Kitchen, Home Theater
- Basement: Finished
- Number of fireplaces: 2
- Fireplace features: Two, Free Standing, Wood Burning
Interior area
- Total structure area: 4,996
- Total interior livable area: 4,829 sqft
- Finished area above ground: 2,716
- Finished area below ground: 2,113
Property
Parking
- Total spaces: 3
- Parking features: Basement, Driveway, Detached, Garage, Oversized, Paved, Private, Three or more Spaces
- Has garage: Yes
- Has uncovered spaces: Yes
Features
- Levels: One
- Stories: 1
- Patio & porch: Covered, Multiple, Open
- Exterior features: Out Building(s), Paved Driveway
- Has spa: Yes
- Has view: Yes
- View description: Long Range, Ski Area, Trees/Woods, Southern Exposure
Lot
- Size: 19.78 Acres
Details
- Additional structures: Guest House, Living Quarters, Outbuilding
- Parcel number: 1965456615000
- Horse amenities: Horses Allowed
Construction
Type & style
- Home type: SingleFamily
- Architectural style: Mountain
- Property subtype: Single Family Residence
Materials
- Cedar, Wood Frame
- Foundation: Basement
- Roof: Metal
Condition
- Year built: 1999
Utilities & green energy
- Electric: Generator
- Sewer: Private Sewer, Septic Permit 5 or More Bedroom
- Water: Private, Well
- Utilities for property: High Speed Internet Available
Community & neighborhood
Community
- Community features: Long Term Rental Allowed, Short Term Rental Allowed
Location
- Region: Vilas
- Subdivision: None
Other
Other facts
- Listing terms: Cash,Conventional,New Loan
- Road surface type: Paved
Price history
| Date | Event | Price |
|---|---|---|
| 2/5/2026 | Sold | $910,000-17%$188/sqft |
Source: | ||
| 12/1/2025 | Contingent | $1,097,000$227/sqft |
Source: | ||
| 9/20/2025 | Listed for sale | $1,097,000+63.7%$227/sqft |
Source: | ||
| 9/30/2020 | Sold | $670,000-4.3%$139/sqft |
Source: | ||
| 8/21/2020 | Pending sale | $699,900$145/sqft |
Source: Realty One Group Results-Boone #222986 Report a problem | ||
Public tax history
| Year | Property taxes | Tax assessment |
|---|---|---|
| 2024 | $2,906 +4.6% | $733,800 +5% |
| 2023 | $2,777 +1.7% | $698,800 |
| 2022 | $2,732 -14.1% | $698,800 +4.8% |
Find assessor info on the county website
Neighborhood: 28692
Nearby schools
GreatSchools rating
- 4/10Bethel ElementaryGrades: PK-8Distance: 3.4 mi
- 8/10Watauga HighGrades: 9-12Distance: 13.6 mi
Schools provided by the listing agent
- Elementary: Bethel
- High: Watauga
Source: High Country AOR. This data may not be complete. We recommend contacting the local school district to confirm school assignments for this home.
Get pre-qualified for a loan
At Zillow Home Loans, we can pre-qualify you in as little as 5 minutes with no impact to your credit score.An equal housing lender. NMLS #10287.

