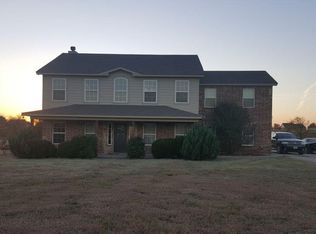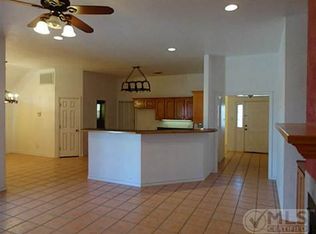Sold on 09/30/25
Price Unknown
342 Longbranch Dr, Decatur, TX 76234
3beds
2,800sqft
Farm, Single Family Residence
Built in 2007
5.1 Acres Lot
$600,000 Zestimate®
$--/sqft
$2,876 Estimated rent
Home value
$600,000
$570,000 - $630,000
$2,876/mo
Zestimate® history
Loading...
Owner options
Explore your selling options
What's special
Ready to trade city lights for starry nights? This custom log home on 5 peaceful acres is calling your name. Tucked away among the trees and backing to a quiet creek, you’ll enjoy deer wandering through at dusk and the kind of stillness you can’t find in town. A full wraparound porch invites slow mornings with coffee, while the inside impresses with a cozy stone fireplace, stained concrete floors, and custom countertops. The spacious primary suite is conveniently located on the main floor with direct access to the porch—perfect for enjoying those country sunrises. Upstairs, two bedrooms share a Jack & Jill bath, and the open loft is a great space for a home office or reading nook with a view. Over $80K in recent updates ensure comfort and style. There’s room to spread out—with a huge garage ready for your workshop, tools, or toys. Got a tiny house? Bring it! There’s space for multi-generational living. Horses, chickens, and livestock are welcome here, making it ideal for anyone looking to live off the land or simply enjoy a slower pace. Just 30 minutes to the Speedway, 45 to Fort Worth, and under an hour to DFW airport—you can keep your country lifestyle without losing access to the city. This is the place where peaceful living meets practical convenience. Come make it yours.
Zillow last checked: 8 hours ago
Listing updated: September 30, 2025 at 12:36pm
Listed by:
Kimberly Windle 0587380 972-741-7107,
Keller Williams Realty-FM 972-874-1905
Bought with:
Karen Osborn
RE/MAX DFW Associates
Source: NTREIS,MLS#: 20952371
Facts & features
Interior
Bedrooms & bathrooms
- Bedrooms: 3
- Bathrooms: 3
- Full bathrooms: 2
- 1/2 bathrooms: 1
Primary bedroom
- Features: En Suite Bathroom, Sitting Area in Primary, Separate Shower, Walk-In Closet(s)
- Level: First
- Dimensions: 16 x 15
Bedroom
- Features: Ceiling Fan(s), Split Bedrooms
- Level: Second
- Dimensions: 14 x 12
Bedroom
- Features: Ceiling Fan(s), Split Bedrooms
- Level: Second
- Dimensions: 14 x 12
Dining room
- Level: First
- Dimensions: 10 x 9
Kitchen
- Features: Breakfast Bar, Built-in Features, Concrete Counters
- Level: First
- Dimensions: 14 x 8
Living room
- Features: Fireplace
- Level: First
- Dimensions: 20 x 15
Loft
- Level: Second
- Dimensions: 7 x 6
Utility room
- Features: Built-in Features, Utility Room
- Level: First
- Dimensions: 9 x 7
Heating
- Central, Electric, Fireplace(s)
Cooling
- Central Air, Ceiling Fan(s), Electric
Appliances
- Included: Double Oven, Dishwasher, Electric Cooktop, Electric Water Heater, Disposal, Microwave
- Laundry: Washer Hookup, Electric Dryer Hookup, Laundry in Utility Room
Features
- Decorative/Designer Lighting Fixtures, High Speed Internet, Loft, Open Floorplan, Pantry, Cable TV, Walk-In Closet(s)
- Flooring: Concrete, Hardwood
- Windows: Window Coverings
- Has basement: No
- Number of fireplaces: 1
- Fireplace features: Living Room, Raised Hearth, Stone, Wood Burning
Interior area
- Total interior livable area: 2,800 sqft
Property
Parking
- Total spaces: 6
- Parking features: Additional Parking, Boat, Concrete, Covered, Door-Multi, Driveway, Garage, Garage Door Opener, Kitchen Level, Lighted, Oversized, RV Access/Parking, Garage Faces Side, Side By Side, Storage
- Garage spaces: 6
- Has uncovered spaces: Yes
Features
- Levels: Two,One
- Stories: 1
- Patio & porch: Rear Porch, Front Porch, Side Porch, Wrap Around, Covered
- Exterior features: Lighting, Storage
- Pool features: None
- Waterfront features: Creek
Lot
- Size: 5.10 Acres
- Features: Acreage, Back Yard, Cleared, Greenbelt, Hardwood Trees, Lawn, Level, Many Trees
- Residential vegetation: Cleared, Grassed, Partially Wooded, Brush, Pine
Details
- Additional structures: Garage(s), Outbuilding, Shed(s)
- Parcel number: R1065023800
- Horses can be raised: Yes
Construction
Type & style
- Home type: SingleFamily
- Architectural style: Ranch,Detached,Farmhouse,Log Home
- Property subtype: Farm, Single Family Residence
Materials
- Log, Wood Siding
- Foundation: Slab
- Roof: Composition
Condition
- Year built: 2007
Utilities & green energy
- Sewer: Septic Tank
- Water: Rural, Well
- Utilities for property: Electricity Available, Electricity Connected, Phone Available, Septic Available, Water Available, Cable Available
Community & neighborhood
Community
- Community features: Boat Facilities, Dock, Fishing, Lake, Marina, Park, Airport/Runway, Trails/Paths
Location
- Region: Decatur
- Subdivision: Heritage Creek Estates Sec 2
HOA & financial
HOA
- Has HOA: Yes
- HOA fee: $35 annually
- Services included: Association Management, Maintenance Grounds
- Association name: Estates at Heritage Creek
- Association phone: 817-454-6484
Other
Other facts
- Listing terms: Cash,Conventional,FHA,USDA Loan,VA Loan
- Road surface type: Gravel
Price history
| Date | Event | Price |
|---|---|---|
| 9/30/2025 | Sold | -- |
Source: NTREIS #20952371 Report a problem | ||
| 9/26/2025 | Pending sale | $650,000$232/sqft |
Source: NTREIS #20952371 Report a problem | ||
| 9/14/2025 | Contingent | $650,000$232/sqft |
Source: NTREIS #20952371 Report a problem | ||
| 6/1/2025 | Listed for sale | $650,000-4.4%$232/sqft |
Source: NTREIS #20952371 Report a problem | ||
| 4/18/2025 | Listing removed | $680,000$243/sqft |
Source: NTREIS #20596601 Report a problem | ||
Public tax history
| Year | Property taxes | Tax assessment |
|---|---|---|
| 2025 | -- | $659,304 -0.6% |
| 2024 | $8,079 +2.9% | $663,301 +2.1% |
| 2023 | $7,849 | $649,681 +14.8% |
Find assessor info on the county website
Neighborhood: 76234
Nearby schools
GreatSchools rating
- 4/10Carson Elementary SchoolGrades: PK-5Distance: 5.9 mi
- 5/10McCarroll Middle SchoolGrades: 6-8Distance: 7.6 mi
- 5/10Decatur High SchoolGrades: 9-12Distance: 6.2 mi
Schools provided by the listing agent
- Elementary: Carson
- Middle: Mccarroll
- High: Decatur
- District: Decatur ISD
Source: NTREIS. This data may not be complete. We recommend contacting the local school district to confirm school assignments for this home.
Get a cash offer in 3 minutes
Find out how much your home could sell for in as little as 3 minutes with a no-obligation cash offer.
Estimated market value
$600,000
Get a cash offer in 3 minutes
Find out how much your home could sell for in as little as 3 minutes with a no-obligation cash offer.
Estimated market value
$600,000

