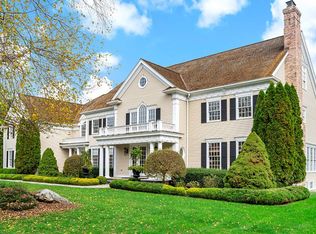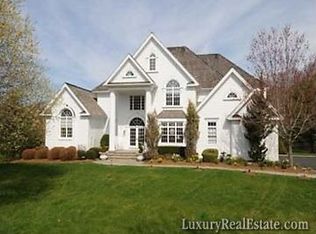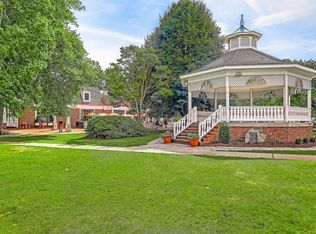This property is off market, which means it's not currently listed for sale or rent on Zillow. This may be different from what's available on other websites or public sources.
Off market
Zestimate®
$3,419,300
342 Midlock Road, Fairfield, CT 06430
5beds
8,400sqft
Single Family Residence
Built in 1998
2.03 Acres Lot
$3,419,300 Zestimate®
$407/sqft
$7,463 Estimated rent
Home value
$3,419,300
$2.77M - $4.24M
$7,463/mo
Zestimate® history
Loading...
Owner options
Explore your selling options
What's special
Zillow last checked: 8 hours ago
Listing updated: March 25, 2002 at 12:46pm
Listed by:
Tina Veronesi 203-372-3166,
C21 Richter Fairfield,
Alison Healy 203-858-1656
Bought with:
Janice Fracassini
C21 Richter Fairfield
Source: Smart MLS,MLS#: 98118461
Facts & features
Interior
Bedrooms & bathrooms
- Bedrooms: 5
- Bathrooms: 9
- Full bathrooms: 8
- 1/2 bathrooms: 1
Primary bedroom
- Features: Fireplace, Hardwood Floor, Walk-In Closet(s)
- Level: Upper
- Area: 416.5 Square Feet
- Dimensions: 17 x 24.5
Bedroom
- Features: Full Bath, Hardwood Floor
- Level: Upper
- Area: 172.9 Square Feet
- Dimensions: 13.3 x 13
Bedroom
- Features: Full Bath, Fireplace, Hardwood Floor
- Level: Upper
- Area: 182.85 Square Feet
- Dimensions: 11.5 x 15.9
Bedroom
- Features: Full Bath, Hardwood Floor
- Level: Upper
- Area: 222.6 Square Feet
- Dimensions: 14 x 15.9
Bedroom
- Features: Hardwood Floor
- Level: Upper
- Area: 432 Square Feet
- Dimensions: 18 x 24
Den
- Features: Ceiling Fan(s), Hardwood Floor
- Level: Main
- Area: 273.6 Square Feet
- Dimensions: 16 x 17.1
Dining room
- Features: Hardwood Floor, Pantry
- Level: Main
- Area: 284.4 Square Feet
- Dimensions: 15.8 x 18
Family room
- Features: Balcony/Deck, Fireplace, Hardwood Floor
- Level: Main
- Area: 423 Square Feet
- Dimensions: 18 x 23.5
Kitchen
- Features: Balcony/Deck, Pantry, Tile Floor
- Level: Main
- Area: 615 Square Feet
- Dimensions: 20.5 x 30
Library
- Features: Fireplace, Hardwood Floor
- Level: Main
- Area: 278.08 Square Feet
- Dimensions: 15.8 x 17.6
Living room
- Features: Balcony/Deck, Fireplace, Hardwood Floor
- Level: Main
- Area: 409.15 Square Feet
- Dimensions: 16.7 x 24.5
Office
- Features: Full Bath, Hardwood Floor
- Level: Upper
- Area: 778.8 Square Feet
- Dimensions: 23.6 x 33
Rec play room
- Features: Full Bath, Wall/Wall Carpet
- Level: Upper
Heating
- Forced Air, Zoned, Natural Gas
Cooling
- Central Air, Zoned
Appliances
- Included: Trash Compactor, Cooktop, Dishwasher, Dryer, Refrigerator, Oven, Washer
Features
- Central Vacuum, Entrance Foyer
- Basement: Full,Interior Entry,Unfinished
- Attic: Walk-up
- Number of fireplaces: 5
Interior area
- Total structure area: 8,400
- Total interior livable area: 8,400 sqft
- Finished area above ground: 8,400
Property
Parking
- Total spaces: 3
- Parking features: Attached
- Attached garage spaces: 3
Features
- Patio & porch: Deck, Patio, Porch
- Exterior features: Lighting, Underground Sprinkler
- Fencing: Full,Chain Link,Wood
- Waterfront features: Beach Access
Lot
- Size: 2.03 Acres
- Features: Cul-De-Sac, Level
Details
- Parcel number: 129680
- Zoning: AAA
Construction
Type & style
- Home type: SingleFamily
- Architectural style: Colonial
- Property subtype: Single Family Residence
Materials
- Clapboard
- Foundation: Concrete Perimeter
- Roof: Wood
Condition
- New construction: No
- Year built: 1998
Utilities & green energy
- Sewer: Septic Tank
- Water: Public
Community & neighborhood
Security
- Security features: Security System
Location
- Region: Fairfield
- Subdivision: AUDUBON FARMS
HOA & financial
HOA
- Has HOA: No
Price history
| Date | Event | Price |
|---|---|---|
| 3/22/2002 | Sold | $2,225,000+45.9%$265/sqft |
Source: | ||
| 6/8/1999 | Sold | $1,525,000$182/sqft |
Source: | ||
Public tax history
Tax history is unavailable.
Neighborhood: 06824
Nearby schools
GreatSchools rating
- 8/10Burr Elementary SchoolGrades: K-5Distance: 0.4 mi
- 7/10Tomlinson Middle SchoolGrades: 6-8Distance: 4.5 mi
- 9/10Fairfield Warde High SchoolGrades: 9-12Distance: 3.1 mi
Schools provided by the listing agent
- Elementary: PBOE
- Middle: PBOE
- High: FAIRFIELD HIGH
Source: Smart MLS. This data may not be complete. We recommend contacting the local school district to confirm school assignments for this home.


