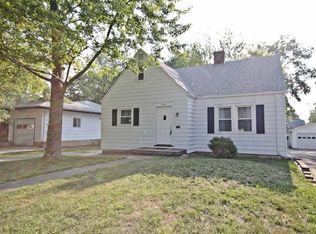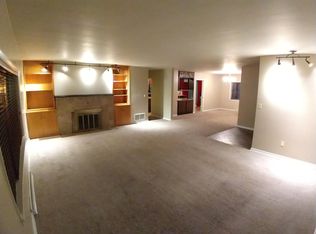Well maintained Classic West End family home that you can walk to Fairview Park. Hardwood floors like new in the Kitchen and great room. Large open concept kitchen. Interior just painted. Roof 2008. Replacement windows 2012.Water Heater 2016. New wiring in the original part of the home 2019. Carpet allowance for LR and FR..$2500.00. Well landscaped back yard with a concrete turn around from the 2.5 car garage. Upper level full bath only 2 months old by REBATH. Ready to move into. LR fireplace has not been used in many years.
This property is off market, which means it's not currently listed for sale or rent on Zillow. This may be different from what's available on other websites or public sources.

