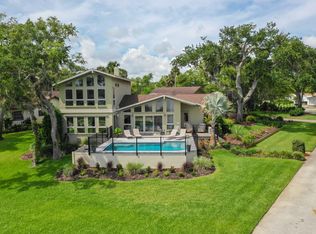Closed
$975,000
342 N Riverside Dr, Edgewater, FL 32132
3beds
2,454sqft
Single Family Residence, Residential
Built in 2005
0.47 Acres Lot
$921,400 Zestimate®
$397/sqft
$3,353 Estimated rent
Home value
$921,400
$838,000 - $1.00M
$3,353/mo
Zestimate® history
Loading...
Owner options
Explore your selling options
What's special
***ACCEPTING BACK-UP OFFERS*** Welcome to your dream laid-back coastal lifestyle in this custom-built gem along the Intracoastal Waterway. This well-maintained, single-owner home offers 2,454 square feet of thoughtfully designed living space with three bedrooms, two bathrooms, an office, a formal living and dining room, a breakfast nook, and storage space galore! Step onto the wrap-around front porch and take in breathtaking views and sea breezes of the Intracoastal Waterway - the perfect spot for your morning coffee or evening relaxation. The primary bedroom features his-and-her walk-in closets with custom shelving, providing ample storage and organization. Car enthusiasts and hobbyists will appreciate the detached 800+ square foot garage workshop, offering endless possibilities for projects or additional storage. The property's location is ideal for outdoor enthusiasts, with a public boat ramp and city park right along the river just minutes away. This home's prime location puts you within a short drive or bike ride to the vibrant dining and shopping scenes of Canal Street and Flagler Avenue. Built with quality craftsmanship and maintained with care, this residence offers a unique opportunity to own just under half of an acre of paradise right along Riverside Drive. Whether you're enjoying water activities, entertaining on the porch, or simply soaking in the coastal atmosphere, this home provides the ideal setting for your Florida lifestyle.
Zillow last checked: 8 hours ago
Listing updated: April 10, 2025 at 06:09pm
Listed by:
April Inganna 321-288-9941,
Engel & Voelkers New Smyrna Beach
Bought with:
Matt Guarro, 3213837
MG Real Estate Group
Source: DBAMLS,MLS#: 1210135
Facts & features
Interior
Bedrooms & bathrooms
- Bedrooms: 3
- Bathrooms: 2
- Full bathrooms: 2
Bedroom 1
- Description: Approximate, will update
- Level: First
- Area: 165 Square Feet
- Dimensions: 15.00 x 11.00
Bedroom 2
- Level: First
Bedroom 3
- Level: First
Bathroom 1
- Level: First
Bathroom 2
- Level: First
Dining room
- Level: First
Kitchen
- Description: Approximate, will update
- Level: First
- Area: 100 Square Feet
- Dimensions: 10.00 x 10.00
Kitchen
- Level: First
Laundry
- Level: First
Living room
- Level: First
Office
- Level: First
Workshop
- Level: First
Heating
- Central, Electric
Cooling
- Central Air, Electric
Appliances
- Included: Washer, Refrigerator, Microwave, Freezer, Electric Water Heater, Electric Range, Electric Oven, Electric Cooktop, Dryer, Disposal, Dishwasher, Convection Oven
- Laundry: Electric Dryer Hookup, In Unit, Lower Level, Washer Hookup
Features
- Breakfast Bar, Breakfast Nook, Built-in Features, Ceiling Fan(s), Eat-in Kitchen, His and Hers Closets, Pantry, Primary Bathroom -Tub with Separate Shower, Primary Downstairs, Walk-In Closet(s)
- Flooring: Carpet, Tile
- Windows: Storm Shutters
Interior area
- Total structure area: 3,464
- Total interior livable area: 2,454 sqft
Property
Parking
- Total spaces: 4
- Parking features: Additional Parking, Attached, Carport, Covered, Detached, Garage, Garage Door Opener, Off Street
- Attached garage spaces: 2
- Carport spaces: 2
- Covered spaces: 4
Features
- Levels: One
- Stories: 1
- Patio & porch: Covered, Front Porch, Porch, Side Porch, Wrap Around
- Fencing: Vinyl
- Has view: Yes
- View description: Intracoastal, Protected Preserve, River, Trees/Woods, Water
- Has water view: Yes
- Water view: Intracoastal,River,Water
Lot
- Size: 0.47 Acres
- Features: Many Trees, Sprinklers In Front
Details
- Additional structures: Workshop
- Parcel number: 745102060280
- Zoning description: Residential
Construction
Type & style
- Home type: SingleFamily
- Property subtype: Single Family Residence, Residential
Materials
- Block, Stucco
- Foundation: Slab
- Roof: Shingle
Condition
- Updated/Remodeled
- New construction: No
- Year built: 2005
Utilities & green energy
- Electric: Whole House Generator
- Sewer: Public Sewer
- Water: Public
- Utilities for property: Cable Available, Cable Connected, Electricity Available, Electricity Connected, Sewer Available, Sewer Connected, Water Available, Water Connected
Community & neighborhood
Security
- Security features: Security Lights, Smoke Detector(s)
Location
- Region: Edgewater
- Subdivision: Not In Subdivision
Other
Other facts
- Listing terms: Cash,Conventional
- Road surface type: Paved
Price history
| Date | Event | Price |
|---|---|---|
| 4/10/2025 | Sold | $975,000$397/sqft |
Source: | ||
| 3/11/2025 | Pending sale | $975,000$397/sqft |
Source: | ||
| 3/10/2025 | Listed for sale | $975,000$397/sqft |
Source: | ||
| 3/7/2025 | Pending sale | $975,000$397/sqft |
Source: | ||
| 3/2/2025 | Listed for sale | $975,000+650.6%$397/sqft |
Source: | ||
Public tax history
| Year | Property taxes | Tax assessment |
|---|---|---|
| 2024 | $6,276 +1.7% | $383,639 +3% |
| 2023 | $6,170 +0.6% | $372,466 +3% |
| 2022 | $6,131 | $361,617 +3% |
Find assessor info on the county website
Neighborhood: 32132
Nearby schools
GreatSchools rating
- 8/10Edgewater Public SchoolGrades: PK-5Distance: 1.1 mi
- 4/10New Smyrna Beach Middle SchoolGrades: 6-8Distance: 0.9 mi
- 4/10New Smyrna Beach High SchoolGrades: 9-12Distance: 1.4 mi
Schools provided by the listing agent
- Elementary: Edgewater
- Middle: New Smyrna Beach
- High: New Smyrna Beach
Source: DBAMLS. This data may not be complete. We recommend contacting the local school district to confirm school assignments for this home.
Get pre-qualified for a loan
At Zillow Home Loans, we can pre-qualify you in as little as 5 minutes with no impact to your credit score.An equal housing lender. NMLS #10287.
Sell with ease on Zillow
Get a Zillow Showcase℠ listing at no additional cost and you could sell for —faster.
$921,400
2% more+$18,428
With Zillow Showcase(estimated)$939,828
