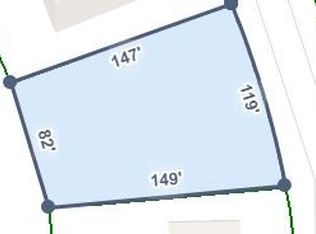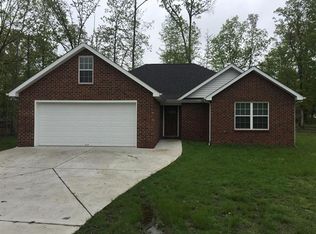Sold for $425,000
$425,000
342 Oak Hollow Rd, Manchester, TN 37355
5beds
2,700sqft
Single Family Residence
Built in 2008
0.34 Acres Lot
$444,600 Zestimate®
$157/sqft
$2,289 Estimated rent
Home value
$444,600
$422,000 - $467,000
$2,289/mo
Zestimate® history
Loading...
Owner options
Explore your selling options
What's special
Introducing 342 Oak Hollow Rd, nestled in the scenic town of Manchester! This enchanting 4-bedroom home, crafted entirely from brick, offers easy access to nearby I-24.
Upon entry, explore a carefully designed open concept layout featuring a spacious living room and a fully updated kitchen. The kitchen showcases exquisite white shaker cabinets, stainless steel appliances, a subway tile backsplash, and brand new quartz countertops. The residence boasts recent enhancements, including new engineered flooring, a refreshing cool neutral paint palette, and upgraded light fixtures throughout.
All four bedrooms are conveniently located on the main level, with the impressive master suite providing a spacious walk-in closet and a private bathroom featuring dual vanities, along with separate tub and shower areas. Upstairs, indulge in the expansive theatre room, complete with a large movie screen and a sound system that comes with the home.
The backyard, fully fenced for added privacy, offers a secluded retreat. Don't let the chance to make this exceptional property your own slip away! Schedule a viewing of 342 Oak Hollow Rd today to surround yourself with comfort, convenience, and charm.
Zillow last checked: 8 hours ago
Listing updated: September 08, 2024 at 05:37am
Listed by:
Luba Protsenko 971-344-8920,
Exit Realty
Bought with:
Comps Non Member Licensee
COMPS ONLY
Source: Greater Chattanooga Realtors,MLS#: 1383564
Facts & features
Interior
Bedrooms & bathrooms
- Bedrooms: 5
- Bathrooms: 2
- Full bathrooms: 2
Heating
- Central, Natural Gas
Cooling
- Central Air, Electric, Whole House Fan
Appliances
- Included: Convection Oven, Disposal, Dishwasher, Free-Standing Electric Range, Gas Water Heater, Microwave
- Laundry: Electric Dryer Hookup, Gas Dryer Hookup, Laundry Room, Washer Hookup
Features
- Granite Counters, High Ceilings, Pantry, Primary Downstairs, Sound System, Walk-In Closet(s), Separate Shower, Breakfast Nook, Separate Dining Room, Whirlpool Tub
- Windows: Storm Window(s)
- Basement: Crawl Space
- Number of fireplaces: 1
- Fireplace features: Gas Log, Living Room
Interior area
- Total structure area: 2,700
- Total interior livable area: 2,700 sqft
Property
Parking
- Total spaces: 2
- Parking features: Garage Door Opener, Garage Faces Side, Kitchen Level
- Garage spaces: 2
Features
- Levels: Two
- Patio & porch: Porch, Porch - Covered
- Fencing: Fenced
Lot
- Size: 0.34 Acres
- Dimensions: 146 x 100
- Features: Level
Details
- Parcel number: 085c E 080.00
- Other equipment: Air Purifier
Construction
Type & style
- Home type: SingleFamily
- Property subtype: Single Family Residence
Materials
- Brick
- Foundation: Block
- Roof: Shingle
Condition
- New construction: No
- Year built: 2008
Utilities & green energy
- Water: Public
- Utilities for property: Cable Available, Electricity Available, Phone Available, Sewer Connected
Green energy
- Energy efficient items: Appliances, Thermostat
Community & neighborhood
Security
- Security features: Smoke Detector(s), Security System
Location
- Region: Manchester
- Subdivision: River Chase
Other
Other facts
- Listing terms: Cash,Conventional,FHA,Owner May Carry,USDA Loan,VA Loan
Price history
| Date | Event | Price |
|---|---|---|
| 1/12/2024 | Sold | $425,000-1.1%$157/sqft |
Source: Greater Chattanooga Realtors #1383564 Report a problem | ||
| 12/23/2023 | Contingent | $429,900$159/sqft |
Source: Greater Chattanooga Realtors #1383564 Report a problem | ||
| 12/22/2023 | Price change | $429,900-2.1%$159/sqft |
Source: Greater Chattanooga Realtors #1383564 Report a problem | ||
| 12/1/2023 | Listed for sale | $439,000-4.6%$163/sqft |
Source: Greater Chattanooga Realtors #1383564 Report a problem | ||
| 10/8/2023 | Listing removed | -- |
Source: Greater Chattanooga Realtors #1376618 Report a problem | ||
Public tax history
| Year | Property taxes | Tax assessment |
|---|---|---|
| 2025 | $3,153 | $86,875 |
| 2024 | $3,153 | $86,875 |
| 2023 | $3,153 | $86,875 |
Find assessor info on the county website
Neighborhood: 37355
Nearby schools
GreatSchools rating
- 8/10College Street Elementary SchoolGrades: PK-5Distance: 1.5 mi
- 6/10Westwood Jr High SchoolGrades: 6-8Distance: 2.2 mi
Schools provided by the listing agent
- Elementary: College Street Elementary
- Middle: Westwood Jr High
- High: Coffee County Central High School
Source: Greater Chattanooga Realtors. This data may not be complete. We recommend contacting the local school district to confirm school assignments for this home.

Get pre-qualified for a loan
At Zillow Home Loans, we can pre-qualify you in as little as 5 minutes with no impact to your credit score.An equal housing lender. NMLS #10287.

