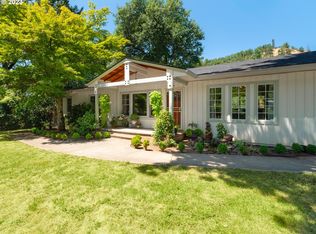Riverfront paradise in the desirable Fisher Road neighborhood. Great river views & access to the storied North Umpqua river. Single level home is tastefully remodeled & updated with inspiring views and shows pride of ownership. Heat pump for year-round comfort plus a cozy wood stove. Expansive patio faces the river, grounds are fully landscaped. River irrigation rights included. Schedule your private tour today!
This property is off market, which means it's not currently listed for sale or rent on Zillow. This may be different from what's available on other websites or public sources.

