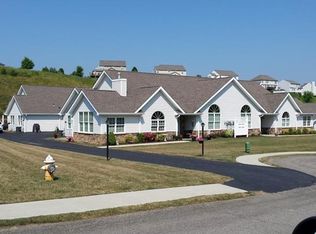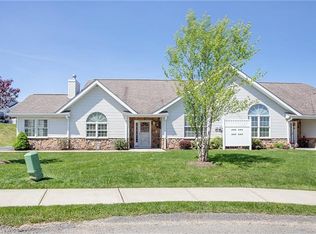Sold for $422,500
$422,500
342 Saddlebrook Rd, Gibsonia, PA 15044
3beds
--sqft
Condominium, Single Family Residence
Built in 2020
-- sqft lot
$420,100 Zestimate®
$--/sqft
$2,454 Estimated rent
Home value
$420,100
$399,000 - $445,000
$2,454/mo
Zestimate® history
Loading...
Owner options
Explore your selling options
What's special
Gorgeous Upgraded Brennan Custom Built One Level Living In “The Hunt Club Estates”. Stunning Gourmet Kitchen, Open Floor plan Concept with Vaulted Ceilings and wonderful Architectural Accents. A feature Gas Burning Fireplace with Custom Mantle, Modern Finishes, Hardwood Flooring, Granite Kitchen Countertops, Gas Range, Fully Equipped with all Stainless Appliances, Subway Ceramic Tile Backsplash. Luxury Master Suite with Walk-in Closet, Double Bowl Vanity and a Tub/Shower Combo. Spacious Additional Bedrooms and Closets, Laundry with Cabinets, Plenty of Storage, Large 2 Car garage, Extended Patio Space with Awning. Covered Level front Entry. The Hunt Club offers a fully low maintenance lifestyle (all exterior maintenance, lawn & snow, included), Swimming Pool, Fitness Center, and Community Social Activities. Prime location just minutes from all major roadways, Shopping, Dining and all other Daily Amenities.
Zillow last checked: 8 hours ago
Listing updated: August 04, 2025 at 10:12am
Listed by:
Jason Rakers 724-933-6300,
RE/MAX SELECT REALTY
Bought with:
Justin Baker
RE/MAX SELECT REALTY
Source: WPMLS,MLS#: 1704339 Originating MLS: West Penn Multi-List
Originating MLS: West Penn Multi-List
Facts & features
Interior
Bedrooms & bathrooms
- Bedrooms: 3
- Bathrooms: 2
- Full bathrooms: 2
Primary bedroom
- Level: Main
- Dimensions: 16x15
Bedroom 2
- Level: Main
- Dimensions: 13x11
Bedroom 3
- Level: Main
- Dimensions: 12x11
Dining room
- Level: Main
- Dimensions: 14x13
Entry foyer
- Level: Main
- Dimensions: 10x6
Family room
- Level: Main
- Dimensions: 16x14
Kitchen
- Level: Main
- Dimensions: 14x12
Laundry
- Level: Main
- Dimensions: 10x7
Heating
- Forced Air, Gas
Cooling
- Central Air
Appliances
- Included: Some Gas Appliances, Cooktop, Dryer, Dishwasher, Disposal, Microwave, Refrigerator, Washer
Features
- Kitchen Island, Pantry, Window Treatments
- Flooring: Hardwood
- Windows: Multi Pane, Window Treatments
- Has basement: No
- Number of fireplaces: 1
- Fireplace features: Gas
Property
Parking
- Total spaces: 2
- Parking features: Attached, Garage, Garage Door Opener
- Has attached garage: Yes
Construction
Type & style
- Home type: Condo
- Architectural style: Colonial,Patio Home
- Property subtype: Condominium, Single Family Residence
- Attached to another structure: Yes
Materials
- Frame, Stone
- Roof: Asphalt
Condition
- Resale
- Year built: 2020
Utilities & green energy
- Sewer: Public Sewer
- Water: Public
Community & neighborhood
Location
- Region: Gibsonia
- Subdivision: The Hunt Club At Grandview Estates
HOA & financial
HOA
- Has HOA: Yes
- HOA fee: $289 monthly
Price history
| Date | Event | Price |
|---|---|---|
| 8/4/2025 | Sold | $422,500-5% |
Source: | ||
| 8/4/2025 | Pending sale | $444,900 |
Source: | ||
| 7/1/2025 | Contingent | $444,900 |
Source: | ||
| 6/4/2025 | Listed for sale | $444,900+51.1% |
Source: | ||
| 8/25/2020 | Sold | $294,420 |
Source: Public Record Report a problem | ||
Public tax history
Tax history is unavailable.
Neighborhood: 15044
Nearby schools
GreatSchools rating
- 5/10East Union Intrmd SchoolGrades: 3-5Distance: 3.3 mi
- 7/10Deer Lakes Middle SchoolGrades: 6-8Distance: 3.7 mi
- 6/10Deer Lakes High SchoolGrades: 9-12Distance: 3.7 mi
Schools provided by the listing agent
- District: Deer Lakes
Source: WPMLS. This data may not be complete. We recommend contacting the local school district to confirm school assignments for this home.
Get pre-qualified for a loan
At Zillow Home Loans, we can pre-qualify you in as little as 5 minutes with no impact to your credit score.An equal housing lender. NMLS #10287.
Sell with ease on Zillow
Get a Zillow Showcase℠ listing at no additional cost and you could sell for —faster.
$420,100
2% more+$8,402
With Zillow Showcase(estimated)$428,502

