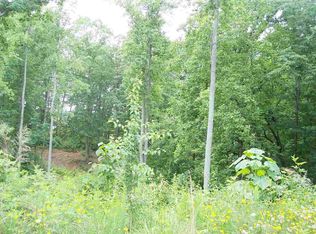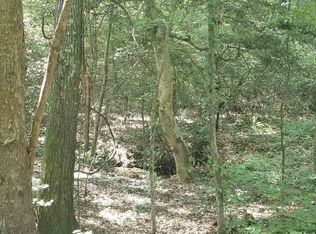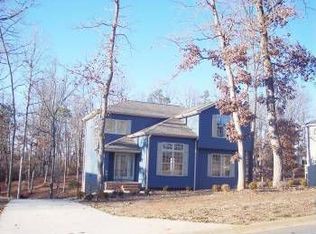Sold co op member
$575,000
342 Wild Azalea Dr, Inman, SC 29349
4beds
2,830sqft
Single Family Residence
Built in 2025
1.44 Acres Lot
$576,900 Zestimate®
$203/sqft
$3,836 Estimated rent
Home value
$576,900
$542,000 - $617,000
$3,836/mo
Zestimate® history
Loading...
Owner options
Explore your selling options
What's special
Welcome to your dream home with 1.4 acres offering comfort and style. 4 Bedrooms, 3 Baths, and an Unfinished basement with room to grow.Open concept living with lots of natural light. Covered back porch overlooking private back yard, perfect for entertaining. You will know it's home with a modern yet traditional feel the minute you open the door. “Don’t miss this incredible opportunity! Schedule your tour today and experience all the feels of home.
Zillow last checked: 8 hours ago
Listing updated: December 01, 2025 at 05:01pm
Listed by:
Laura Simmons 864-655-7145,
Laura Simmons & Associates
Bought with:
Susan W Berry, SC
Bauer & Hart
Source: SAR,MLS#: 327840
Facts & features
Interior
Bedrooms & bathrooms
- Bedrooms: 4
- Bathrooms: 4
- Full bathrooms: 3
- 1/2 bathrooms: 1
- Main level bathrooms: 1
- Main level bedrooms: 1
Primary bedroom
- Area: 225
- Dimensions: 15x15
Bedroom 2
- Area: 140
- Dimensions: 14x10
Bedroom 3
- Area: 143
- Dimensions: 13x11
Bedroom 4
- Area: 143
- Dimensions: 13x11
Bonus room
- Area: 378
- Dimensions: 21x18
Breakfast room
- Level: 00x19
Dining room
- Area: 165
- Dimensions: 15x11
Kitchen
- Dimensions: 21x00
Laundry
- Area: 42
- Dimensions: 7x6
Living room
- Area: 323
- Dimensions: 19x17
Other
- Description: Covered Porch
- Area: 144
- Dimensions: 12x12
Heating
- Heat Pump, Electricity
Cooling
- Central Air, Electricity
Appliances
- Included: Dishwasher, Disposal, Refrigerator, Cooktop, Self Cleaning Oven, Microwave, Electric Water Heater
- Laundry: Walk-In
Features
- Ceiling Fan(s), Ceiling - Smooth, Open Floorplan
- Flooring: Carpet, Luxury Vinyl
- Windows: Tilt-Out
- Basement: Full,Unfinished,Walk-Out Access,Basement
- Has fireplace: No
Interior area
- Total interior livable area: 2,830 sqft
- Finished area above ground: 2,830
- Finished area below ground: 0
Property
Parking
- Total spaces: 2
- Parking features: 2 Car Attached, Attached Garage
- Attached garage spaces: 2
Features
- Levels: Two
- Patio & porch: Patio, Porch
- Exterior features: Aluminum/Vinyl Trim
Lot
- Size: 1.44 Acres
- Features: Level, Sloped
- Topography: Level,Sloping
Details
- Parcel number: 2280004045
Construction
Type & style
- Home type: SingleFamily
- Architectural style: Traditional
- Property subtype: Single Family Residence
Materials
- Roof: Architectural
Condition
- New construction: Yes
- Year built: 2025
Details
- Builder name: Mpm Construction
Utilities & green energy
- Sewer: Septic Tank
- Water: Public
Community & neighborhood
Security
- Security features: Smoke Detector(s)
Community
- Community features: None
Location
- Region: Inman
- Subdivision: Clark Estates
Price history
| Date | Event | Price |
|---|---|---|
| 11/10/2025 | Sold | $575,000-2.5%$203/sqft |
Source: | ||
| 9/25/2025 | Pending sale | $589,900$208/sqft |
Source: | ||
| 9/25/2025 | Contingent | $589,900$208/sqft |
Source: | ||
| 8/19/2025 | Price change | $589,900-1.7%$208/sqft |
Source: | ||
| 7/30/2025 | Price change | $599,900-3.8%$212/sqft |
Source: | ||
Public tax history
| Year | Property taxes | Tax assessment |
|---|---|---|
| 2025 | -- | $1,159 |
| 2024 | $390 | $1,159 |
| 2023 | $390 | $1,159 +15% |
Find assessor info on the county website
Neighborhood: 29349
Nearby schools
GreatSchools rating
- 5/10Oakland Elementary SchoolGrades: PK-5Distance: 2.4 mi
- 7/10Boiling Springs Middle SchoolGrades: 6-8Distance: 2.5 mi
- 7/10Boiling Springs High SchoolGrades: 9-12Distance: 4.7 mi
Schools provided by the listing agent
- Elementary: 2-Oakland
- Middle: 2-Boiling Springs
- High: 2-Boiling Springs
Source: SAR. This data may not be complete. We recommend contacting the local school district to confirm school assignments for this home.
Get a cash offer in 3 minutes
Find out how much your home could sell for in as little as 3 minutes with a no-obligation cash offer.
Estimated market value$576,900
Get a cash offer in 3 minutes
Find out how much your home could sell for in as little as 3 minutes with a no-obligation cash offer.
Estimated market value
$576,900


