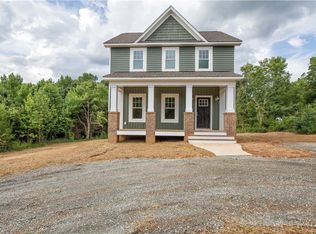Sold for $470,000
$470,000
3420 Ceasar Town Rd, Powhatan, VA 23139
4beds
2,281sqft
Single Family Residence
Built in 2006
2.1 Acres Lot
$478,500 Zestimate®
$206/sqft
$2,700 Estimated rent
Home value
$478,500
Estimated sales range
Not available
$2,700/mo
Zestimate® history
Loading...
Owner options
Explore your selling options
What's special
Find your way to 3420 Caesar Town Rd where you will find this beautifully maintained, spacious brick rancher situated on a spacious 2.10 acres! This inviting home offers 2,281 square feet of comfortable living space, including four generously sized bedrooms and two-and-a-half baths. The primary bedroom boasts an en-suite bath and a walk-in closet, providing a private retreat within the home. Recent updates include a brand-new roof, fresh paint throughout, and all-new carpeting making this home move-in ready. The expansive layout is perfect for both everyday living and for entertaining. Enjoy the convenience of a one-and-a-half car garage and the peaceful surroundings of your own private retreat. Don’t miss the opportunity to make this charming property your forever home!
Zillow last checked: 8 hours ago
Listing updated: March 03, 2025 at 06:00pm
Listed by:
Joey Wray 804-928-4322,
Valentine Properties
Bought with:
Mike Scelzo, 0225241269
Hometown Realty
Source: CVRMLS,MLS#: 2429324 Originating MLS: Central Virginia Regional MLS
Originating MLS: Central Virginia Regional MLS
Facts & features
Interior
Bedrooms & bathrooms
- Bedrooms: 4
- Bathrooms: 3
- Full bathrooms: 2
- 1/2 bathrooms: 1
Primary bedroom
- Description: Ceiling fan with primary ensuite bathroom, walk-in
- Level: First
- Dimensions: 16.5 x 12.6
Bedroom 2
- Level: First
- Dimensions: 17.8 x 10.0
Bedroom 3
- Level: First
- Dimensions: 11.0 x 11.0
Bedroom 4
- Level: First
- Dimensions: 11.0 x 10.0
Additional room
- Description: Finished one and a half car garage with power open
- Level: First
- Dimensions: 21.0 x 21.4
Dining room
- Description: Ceiling fan with hard surface flooring
- Level: First
- Dimensions: 10.5 x 11.0
Family room
- Description: Ceiling fan and lots of natural light
- Level: First
- Dimensions: 16.0 x 13.4
Foyer
- Level: First
- Dimensions: 11.6 x 6.0
Other
- Description: Tub & Shower
- Level: First
Great room
- Description: Ceiling fan and access to a large back deck
- Level: First
- Dimensions: 19.8 x 16.0
Half bath
- Level: First
Kitchen
- Description: Eat in with large bay window
- Level: First
- Dimensions: 18.6 x 11.0
Heating
- Electric, Heat Pump
Cooling
- Heat Pump
Appliances
- Included: Electric Water Heater
Features
- Bedroom on Main Level, Main Level Primary
- Basement: Crawl Space
- Attic: Access Only
Interior area
- Total interior livable area: 2,281 sqft
- Finished area above ground: 2,281
Property
Parking
- Total spaces: 1.5
- Parking features: Direct Access
- Garage spaces: 1.5
Features
- Levels: One
- Stories: 1
- Pool features: None
Lot
- Size: 2.10 Acres
Details
- Parcel number: 017A19A
Construction
Type & style
- Home type: SingleFamily
- Architectural style: Ranch
- Property subtype: Single Family Residence
Materials
- Brick, Drywall, Frame
- Roof: Composition,Shingle
Condition
- Resale
- New construction: No
- Year built: 2006
Utilities & green energy
- Sewer: Septic Tank
- Water: Well
Community & neighborhood
Location
- Region: Powhatan
- Subdivision: Fleming
Other
Other facts
- Ownership: Individuals
- Ownership type: Sole Proprietor
Price history
| Date | Event | Price |
|---|---|---|
| 3/3/2025 | Sold | $470,000+2.2%$206/sqft |
Source: | ||
| 2/1/2025 | Pending sale | $459,900$202/sqft |
Source: | ||
| 1/29/2025 | Price change | $459,900-3.2%$202/sqft |
Source: | ||
| 11/12/2024 | Listed for sale | $475,000+2.2%$208/sqft |
Source: | ||
| 11/8/2024 | Listing removed | $465,000$204/sqft |
Source: | ||
Public tax history
| Year | Property taxes | Tax assessment |
|---|---|---|
| 2023 | $3,058 +16.7% | $443,200 +30.2% |
| 2022 | $2,621 -0.4% | $340,400 +10% |
| 2021 | $2,631 | $309,500 |
Find assessor info on the county website
Neighborhood: 23139
Nearby schools
GreatSchools rating
- 6/10Pocahontas Elementary SchoolGrades: PK-5Distance: 6.2 mi
- 5/10Powhatan Jr. High SchoolGrades: 6-8Distance: 5.9 mi
- 6/10Powhatan High SchoolGrades: 9-12Distance: 6.7 mi
Schools provided by the listing agent
- Elementary: Pocahontas
- Middle: Powhatan
- High: Powhatan
Source: CVRMLS. This data may not be complete. We recommend contacting the local school district to confirm school assignments for this home.
Get a cash offer in 3 minutes
Find out how much your home could sell for in as little as 3 minutes with a no-obligation cash offer.
Estimated market value$478,500
Get a cash offer in 3 minutes
Find out how much your home could sell for in as little as 3 minutes with a no-obligation cash offer.
Estimated market value
$478,500
