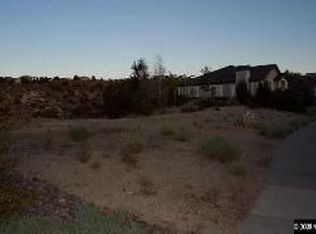Closed
$779,000
3420 Cheechako Dr, Reno, NV 89519
3beds
2,604sqft
Single Family Residence
Built in 1994
0.34 Acres Lot
$955,300 Zestimate®
$299/sqft
$3,771 Estimated rent
Home value
$955,300
$888,000 - $1.03M
$3,771/mo
Zestimate® history
Loading...
Owner options
Explore your selling options
What's special
IMMACULATE! Huge pride of ownership! Discover this one-story Caughlin Ranch home with inspiring mountain views! Three fireplaces! All NEW interior paint! Central vacuum! Real wood floors! Gorgeous kitchen with expansive island and almost new appliances! Double convection ovens! Ceiling fans in all rooms! Enormous primary bedroom with fireplace, large sitting area, big jetted tub – PLUS a walk-in shower! Huge 3-car garage, extra-tall insulated doors, drywalled, textured, and painted! Move-in ready!, TO EXPERIENCE THE INTERACTIVE 3-D TOUR AND SEE THE FLOOR PLAN - JUST CLICK ON THE “VIRTUAL TOUR” LINK! ** More on this spectacular property! ** Located in the prestigious Evergreen Community of Caughlin Ranch! ** Low maintenance xeriscape landscaping! ** Over 1/3 acre lot! No rear neighbors! ** ** Fully fenced backyard with plenty of space for gardens! ** Professionally cleaned! ** Priced right, move-in ready! ** Buyer to verify all information, including school districts, HOA fees and services! ** Truly a magnificent property and ready for YOU!
Zillow last checked: 8 hours ago
Listing updated: May 14, 2025 at 04:09am
Listed by:
Peter Moritz S.63865 775-530-4100,
RE/MAX Gold,
Peter Moritz S.63865 775-530-4100,
RE/MAX Gold
Bought with:
Kathie Bartlett, S.60976
Dickson Realty - Caughlin
Source: NNRMLS,MLS#: 240000745
Facts & features
Interior
Bedrooms & bathrooms
- Bedrooms: 3
- Bathrooms: 2
- Full bathrooms: 2
Heating
- Forced Air, Natural Gas
Cooling
- Central Air, Refrigerated
Appliances
- Included: Dishwasher, Disposal, Double Oven, Gas Cooktop, Microwave, Refrigerator
- Laundry: Cabinets, Laundry Area, Laundry Room, Shelves, Sink
Features
- Breakfast Bar, Ceiling Fan(s), Central Vacuum, High Ceilings, Kitchen Island, Pantry, Walk-In Closet(s)
- Flooring: Carpet, Ceramic Tile, Wood
- Windows: Blinds, Double Pane Windows, Vinyl Frames
- Has basement: No
- Number of fireplaces: 2
- Fireplace features: Circulating, Gas Log, Insert
Interior area
- Total structure area: 2,604
- Total interior livable area: 2,604 sqft
Property
Parking
- Total spaces: 3
- Parking features: Attached, Garage Door Opener
- Attached garage spaces: 3
Features
- Stories: 1
- Patio & porch: Patio
- Fencing: Back Yard
- Has view: Yes
- View description: Mountain(s), Park/Greenbelt, Peek, Trees/Woods
Lot
- Size: 0.34 Acres
- Features: Landscaped, Level, Sprinklers In Front
Details
- Parcel number: 22009309
- Zoning: PD
- Other equipment: Satellite Dish
Construction
Type & style
- Home type: SingleFamily
- Property subtype: Single Family Residence
Materials
- Wood Siding
- Foundation: Crawl Space
- Roof: Pitched,Tile
Condition
- Year built: 1994
Utilities & green energy
- Sewer: Public Sewer
- Water: Public
- Utilities for property: Cable Available, Electricity Available, Internet Available, Natural Gas Available, Phone Available, Sewer Available, Water Available, Cellular Coverage, Water Meter Installed
Community & neighborhood
Security
- Security features: Smoke Detector(s)
Location
- Region: Reno
- Subdivision: Evergreen 1
HOA & financial
HOA
- Has HOA: Yes
- HOA fee: $234 quarterly
- Amenities included: Maintenance Grounds
Other
Other facts
- Listing terms: Cash,Conventional,FHA,VA Loan
Price history
| Date | Event | Price |
|---|---|---|
| 3/4/2024 | Sold | $779,000$299/sqft |
Source: | ||
| 2/4/2024 | Pending sale | $779,000$299/sqft |
Source: | ||
| 2/2/2024 | Price change | $779,000-12.4%$299/sqft |
Source: | ||
| 1/24/2024 | Listed for sale | $889,000+177.8%$341/sqft |
Source: | ||
| 2/5/2010 | Sold | $320,000-8.8%$123/sqft |
Source: Public Record Report a problem | ||
Public tax history
| Year | Property taxes | Tax assessment |
|---|---|---|
| 2025 | $5,095 +2.9% | $198,982 +1.8% |
| 2024 | $4,950 +3% | $195,452 +2.6% |
| 2023 | $4,805 +3% | $190,526 +17.5% |
Find assessor info on the county website
Neighborhood: Caughlin Ranch
Nearby schools
GreatSchools rating
- 8/10Caughlin Ranch Elementary SchoolGrades: PK-6Distance: 0.6 mi
- 6/10Darrell C Swope Middle SchoolGrades: 6-8Distance: 1.8 mi
- 7/10Reno High SchoolGrades: 9-12Distance: 2.8 mi
Schools provided by the listing agent
- Elementary: Caughlin Ranch
- Middle: Swope
- High: Reno
Source: NNRMLS. This data may not be complete. We recommend contacting the local school district to confirm school assignments for this home.
Get a cash offer in 3 minutes
Find out how much your home could sell for in as little as 3 minutes with a no-obligation cash offer.
Estimated market value
$955,300
Get a cash offer in 3 minutes
Find out how much your home could sell for in as little as 3 minutes with a no-obligation cash offer.
Estimated market value
$955,300
