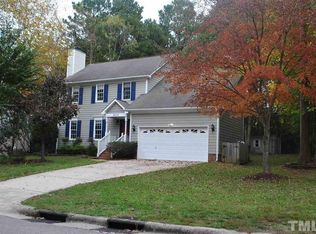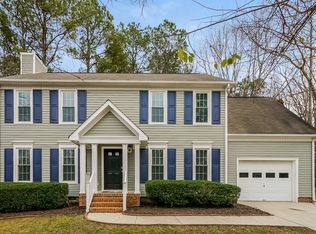Sold for $369,500
$369,500
3420 Ribcowski Ct, Raleigh, NC 27616
3beds
1,735sqft
Single Family Residence, Residential
Built in 1995
0.35 Acres Lot
$365,700 Zestimate®
$213/sqft
$1,962 Estimated rent
Home value
$365,700
$347,000 - $384,000
$1,962/mo
Zestimate® history
Loading...
Owner options
Explore your selling options
What's special
Beautifully maintained one-owner home with 3 bedrooms, 2.5 baths, and 1,735 sq ft on a spacious .35-acre lot. Recent upgrades include a brand-new kitchen with all-wood soft-close cabinetry, granite countertops, custom backsplash, and stainless appliances. Updated bathrooms, new carpet upstairs, fresh paint, and new lighting throughout make this home move-in ready. Roof & windows replaced in 2018, HVAC in 2019. Conveniently located near walking trails, just 3 miles from I-540, with quick access to Raleigh, Wake Forest, and Wake Tech. Refrigerator conveys.
Zillow last checked: 8 hours ago
Listing updated: November 07, 2025 at 02:37pm
Listed by:
Timothy James Wadford 919-559-6493,
Corcoran DeRonja Real Estate
Bought with:
Samuel Spangler Duncan, 306385
DASH Carolina
Source: Doorify MLS,MLS#: 10125494
Facts & features
Interior
Bedrooms & bathrooms
- Bedrooms: 3
- Bathrooms: 3
- Full bathrooms: 2
- 1/2 bathrooms: 1
Heating
- Forced Air
Cooling
- Ceiling Fan(s), Central Air, Electric
Appliances
- Laundry: Inside, Laundry Closet, Lower Level
Features
- Ceiling Fan(s), Double Vanity, Granite Counters, High Speed Internet, Kitchen Island
- Flooring: Carpet, Ceramic Tile, Hardwood
- Windows: Double Pane Windows
- Basement: Crawl Space
- Number of fireplaces: 1
- Fireplace features: Family Room
- Common walls with other units/homes: No Common Walls
Interior area
- Total structure area: 1,735
- Total interior livable area: 1,735 sqft
- Finished area above ground: 1,735
- Finished area below ground: 0
Property
Parking
- Total spaces: 3
- Parking features: Garage - Attached, Open
- Attached garage spaces: 1
- Uncovered spaces: 2
Features
- Levels: Two
- Stories: 2
- Has view: Yes
Lot
- Size: 0.35 Acres
Details
- Parcel number: 1747245566
- Zoning: R-4
- Special conditions: Standard
Construction
Type & style
- Home type: SingleFamily
- Architectural style: Transitional
- Property subtype: Single Family Residence, Residential
Materials
- Frame, Vinyl Siding
- Roof: Shingle
Condition
- New construction: No
- Year built: 1995
Utilities & green energy
- Sewer: Public Sewer
- Water: Public
- Utilities for property: Cable Available, Electricity Connected, Sewer Connected, Water Connected
Community & neighborhood
Location
- Region: Raleigh
- Subdivision: Evian Heights
HOA & financial
HOA
- Has HOA: Yes
- HOA fee: $120 annually
- Services included: Unknown
Price history
| Date | Event | Price |
|---|---|---|
| 11/7/2025 | Sold | $369,500$213/sqft |
Source: | ||
| 10/5/2025 | Pending sale | $369,500$213/sqft |
Source: | ||
| 10/3/2025 | Listed for sale | $369,500$213/sqft |
Source: | ||
Public tax history
| Year | Property taxes | Tax assessment |
|---|---|---|
| 2025 | $3,057 +0.4% | $348,263 |
| 2024 | $3,045 +27.4% | $348,263 +60.2% |
| 2023 | $2,390 +7.6% | $217,438 |
Find assessor info on the county website
Neighborhood: 27616
Nearby schools
GreatSchools rating
- 4/10Harris Creek ElementaryGrades: PK-5Distance: 0.5 mi
- 9/10Rolesville Middle SchoolGrades: 6-8Distance: 3.4 mi
- 6/10Rolesville High SchoolGrades: 9-12Distance: 4.7 mi
Schools provided by the listing agent
- Elementary: Wake - Harris Creek
- Middle: Wake - Rolesville
- High: Wake - Rolesville
Source: Doorify MLS. This data may not be complete. We recommend contacting the local school district to confirm school assignments for this home.
Get a cash offer in 3 minutes
Find out how much your home could sell for in as little as 3 minutes with a no-obligation cash offer.
Estimated market value$365,700
Get a cash offer in 3 minutes
Find out how much your home could sell for in as little as 3 minutes with a no-obligation cash offer.
Estimated market value
$365,700

