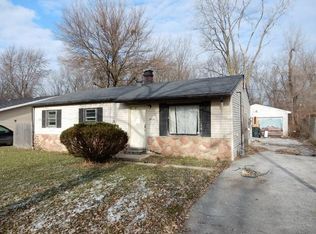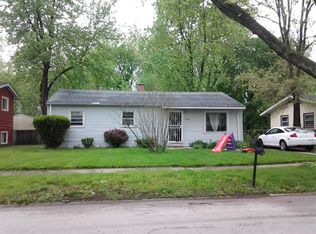Closed
$190,000
3420 Roesner Dr, Markham, IL 60428
3beds
1,472sqft
Single Family Residence
Built in 1961
9,300 Square Feet Lot
$214,400 Zestimate®
$129/sqft
$2,427 Estimated rent
Home value
$214,400
$202,000 - $227,000
$2,427/mo
Zestimate® history
Loading...
Owner options
Explore your selling options
What's special
Come see this beautiful spacious Tri-level with 3 bedrooms 2 baths. This home features a bright large living room with vaulted ceilings, dining area, large family or recreational room. Laundry room with new washer and dryer included. Can't miss the charming updated kitchen with stainless steel appliances all staying with the home. Home has a huge backyard with driveway parking for a few vehicles. Call and schedule showing today!
Zillow last checked: 8 hours ago
Listing updated: April 02, 2024 at 02:47pm
Listing courtesy of:
Crystal Trevino 773-767-1616,
RE/MAX Mi Casa
Bought with:
Maria Galindo, ABR,CRB,RENE,SFR,SRS
RE/MAX 10
Maria Galindo, ABR,CRB,RENE,SFR,SRS
RE/MAX 10
Source: MRED as distributed by MLS GRID,MLS#: 11971574
Facts & features
Interior
Bedrooms & bathrooms
- Bedrooms: 3
- Bathrooms: 2
- Full bathrooms: 2
Primary bedroom
- Level: Second
- Area: 168 Square Feet
- Dimensions: 12X14
Bedroom 2
- Level: Second
- Area: 120 Square Feet
- Dimensions: 10X12
Bedroom 3
- Level: Second
- Area: 100 Square Feet
- Dimensions: 10X10
Family room
- Level: Main
- Area: 280 Square Feet
- Dimensions: 14X20
Kitchen
- Level: Main
- Area: 154 Square Feet
- Dimensions: 11X14
Living room
- Level: Main
- Area: 266 Square Feet
- Dimensions: 14X19
Heating
- Forced Air
Cooling
- Central Air
Features
- Basement: None
Interior area
- Total structure area: 0
- Total interior livable area: 1,472 sqft
Property
Parking
- Parking features: Concrete
Accessibility
- Accessibility features: No Disability Access
Features
- Stories: 1
Lot
- Size: 9,300 sqft
Details
- Parcel number: 28142030160000
- Special conditions: None
Construction
Type & style
- Home type: SingleFamily
- Property subtype: Single Family Residence
Materials
- Vinyl Siding
Condition
- New construction: No
- Year built: 1961
Utilities & green energy
- Sewer: Public Sewer
- Water: Public
Community & neighborhood
Location
- Region: Markham
Other
Other facts
- Listing terms: Conventional
- Ownership: Fee Simple
Price history
| Date | Event | Price |
|---|---|---|
| 3/22/2024 | Sold | $190,000-2.1%$129/sqft |
Source: | ||
| 2/14/2024 | Contingent | $194,000$132/sqft |
Source: | ||
| 2/1/2024 | Price change | $194,000-1%$132/sqft |
Source: | ||
| 11/30/2023 | Listed for sale | $196,000$133/sqft |
Source: | ||
| 11/6/2023 | Contingent | $196,000$133/sqft |
Source: | ||
Public tax history
| Year | Property taxes | Tax assessment |
|---|---|---|
| 2023 | $6,939 +25.2% | $12,999 +72% |
| 2022 | $5,543 +3.5% | $7,558 |
| 2021 | $5,355 +4% | $7,558 |
Find assessor info on the county website
Neighborhood: 60428
Nearby schools
GreatSchools rating
- 4/10Central Park Elementary SchoolGrades: K-8Distance: 0.3 mi
- 6/10Bremen High SchoolGrades: 9-12Distance: 0.6 mi
- NASpaulding SchoolGrades: PK-3Distance: 0.6 mi
Schools provided by the listing agent
- District: 143
Source: MRED as distributed by MLS GRID. This data may not be complete. We recommend contacting the local school district to confirm school assignments for this home.
Get a cash offer in 3 minutes
Find out how much your home could sell for in as little as 3 minutes with a no-obligation cash offer.
Estimated market value$214,400
Get a cash offer in 3 minutes
Find out how much your home could sell for in as little as 3 minutes with a no-obligation cash offer.
Estimated market value
$214,400

