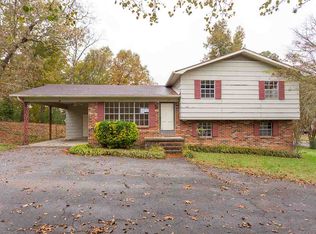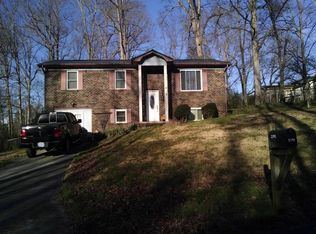Closed
$300,000
3420 Trewhitt Rd SE, Cleveland, TN 37323
3beds
1,944sqft
Single Family Residence, Residential
Built in 1973
0.35 Acres Lot
$301,700 Zestimate®
$154/sqft
$1,912 Estimated rent
Home value
$301,700
Estimated sales range
Not available
$1,912/mo
Zestimate® history
Loading...
Owner options
Explore your selling options
What's special
Responsive Mortgage is extending a substantial closing cost credit equivalent to 1% of the loan amount when you secure financing through Responsive Mortgage . The 1% of the loan amount can be used for rate buy down or lender credits specifically for this home. (Gold Star Mortgage Financial Group, Corporation, NMLS #3446, Equal Housing Lender. This is not a commitment to lend, and restrictions may apply)
The One with the Pool, Bonus Suite, and Curb Appeal for Days!
Welcome to your next chapter in this beautifully maintained 3-bedroom, 1.5-bath home offering nearly 2,000 square feet of functional living space. It's tucked inside a quiet, tree-lined neighborhood known for oversized lots and timeless charm.
From the moment you pull up, the curb appeal stands out. Mature landscaping, a welcoming front, a one-year-old roof, and the kind of street presence that feels like home.
Inside, you'll find an eat-in kitchen, two spacious living areas on the main level, one can used as a flex space for a home office, playroom, or workout zone. The layout works for growing families, multi-generational living, or anyone who needs space that adapts.
The backyard is where it all comes together. A fenced-in pool is safely separated from the rest of the yard, so you can enjoy summer fun while keeping peace of mind. There's still plenty of space for pets, kids, or a garden oasis.
And tucked behind the home is a guest suite with a full bath and kitchenette setup. Perfect for visitors, privacy-seeking teens, or even creative rental potential.
All of this, priced under $315K with low taxes.
This isn't just a home. It's a lifestyle, ready for your next season.
Zillow last checked: 8 hours ago
Listing updated: September 23, 2025 at 11:48am
Listing Provided by:
Britany Boatwright 865-999-7348,
MaX House brokered by eXp,
Jamacio Kimble,
MaX House brokered by eXp
Bought with:
Non Member Non Member
Non-Member Office
Source: RealTracs MLS as distributed by MLS GRID,MLS#: 3000874
Facts & features
Interior
Bedrooms & bathrooms
- Bedrooms: 3
- Bathrooms: 2
- Full bathrooms: 1
- 1/2 bathrooms: 1
Heating
- Central, Electric
Cooling
- Wall/Window Unit(s), Central Air
Appliances
- Included: Dishwasher, Dryer, Microwave, Range, Refrigerator, Washer
- Laundry: Washer Hookup, Electric Dryer Hookup
Features
- Pantry
- Flooring: Carpet, Wood, Laminate, Other, Tile
- Basement: Crawl Space,Finished
- Has fireplace: No
Interior area
- Total structure area: 1,944
- Total interior livable area: 1,944 sqft
- Finished area above ground: 1,358
- Finished area below ground: 586
Property
Parking
- Total spaces: 2
- Parking features: Garage Faces Side
- Carport spaces: 2
Features
- Levels: Two
- Stories: 3
- Has private pool: Yes
- Pool features: In Ground
Lot
- Size: 0.35 Acres
- Features: Wooded, Level
- Topography: Wooded,Level
Details
- Additional structures: Guest House, Storage
- Parcel number: 074A J 00100 000
- Special conditions: Standard
Construction
Type & style
- Home type: SingleFamily
- Architectural style: Traditional
- Property subtype: Single Family Residence, Residential
Materials
- Frame, Vinyl Siding, Other, Brick
Condition
- New construction: No
- Year built: 1973
Utilities & green energy
- Sewer: Septic Tank
- Water: Public
- Utilities for property: Electricity Available, Water Available
Community & neighborhood
Location
- Region: Cleveland
- Subdivision: Shady Forest Sd
Price history
| Date | Event | Price |
|---|---|---|
| 9/19/2025 | Sold | $300,000-3.2%$154/sqft |
Source: | ||
| 8/16/2025 | Pending sale | $310,000$159/sqft |
Source: | ||
| 8/8/2025 | Listed for sale | $310,000+52.7%$159/sqft |
Source: | ||
| 11/2/2020 | Sold | $203,000+1.6%$104/sqft |
Source: Public Record Report a problem | ||
| 9/10/2020 | Price change | $199,900-4.4%$103/sqft |
Source: Weathersbee Realty #20206320 Report a problem | ||
Public tax history
| Year | Property taxes | Tax assessment |
|---|---|---|
| 2025 | -- | $64,025 +54.7% |
| 2024 | $735 | $41,375 |
| 2023 | $735 | $41,375 |
Find assessor info on the county website
Neighborhood: Wildwood Lake
Nearby schools
GreatSchools rating
- 5/10Waterville Community Elementary SchoolGrades: PK-5Distance: 1.1 mi
- 4/10Lake Forest Middle SchoolGrades: 6-8Distance: 0.8 mi
- 4/10Bradley Central High SchoolGrades: 9-12Distance: 3.7 mi
Schools provided by the listing agent
- Elementary: Waterville Community Elementary School
- Middle: Lake Forest Middle School
Source: RealTracs MLS as distributed by MLS GRID. This data may not be complete. We recommend contacting the local school district to confirm school assignments for this home.

Get pre-qualified for a loan
At Zillow Home Loans, we can pre-qualify you in as little as 5 minutes with no impact to your credit score.An equal housing lender. NMLS #10287.

