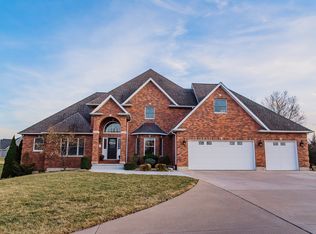One of a kind, custom built home, 02x06 framed with 300 amp service, hot water circulator, heated garage, floored attic, remote blinds, built-in speakers lower level and deck, maple kitchen cabinets, storage shed built under deck. LP tank is for garage heater, fireplace, range and grill. Stainless steel appliances, double tray ceiling in master bedroom plus glass shower and tub. Enjoy the view or go fishing in the private lake off of 2 tiered deck. "Other" room is a "bar room" featuring a fabulous wet bar. This is the perfect home if you like to entertain-the family room is just off of the "great room" with ample room for pool table, or other game tables. 20' floor to ceiling windows and stone fireplace in great room. Located in a cul de sac with 4 other homes , low traffic area. $300 yearly charge for lake maintenance.
This property is off market, which means it's not currently listed for sale or rent on Zillow. This may be different from what's available on other websites or public sources.

