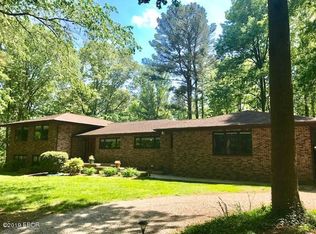Closed
$340,000
3421 Country Club Rd, Carbondale, IL 62901
4beds
2,800sqft
Townhouse, Single Family Residence
Built in 1973
2.45 Acres Lot
$290,500 Zestimate®
$121/sqft
$2,154 Estimated rent
Home value
$290,500
$253,000 - $328,000
$2,154/mo
Zestimate® history
Loading...
Owner options
Explore your selling options
What's special
Tucked away on over 2 acres of wooded land off Country Club Road, this unique bi-level home offers the best of both worlds: peaceful seclusion and quick access to both Carbondale and Murphysboro. A long private drive leads to this stunning retreat surrounded by mature trees, wildlife, and room to roam. Inside, soaring ceilings grace the great room and kitchen, anchored by a massive fireplace that sets a warm, inviting tone. The main floor features a spacious primary suite with walk-in closet, luxurious onyx-surround shower, and an adjoining room ideal for a private office or nursery. The open-concept kitchen and dining area come fully equipped, while the great room opens onto a full-length deck overlooking the tranquil woods. Downstairs offers three generous bedrooms, two full baths, a large family room with patio access, and a second full kitchen-ideal for guests or extended family. A two-car detached garage includes a finished 1-bedroom apartment with kitchenette and full bath-perfect for guests, hobbies, or extra income. The property also features established vegetable gardens, fruit trees, and room to expand. A separate workshop near the road adds even more functionality. With commercial fiber internet available, this home is ideal for remote work or relaxed modern living. Don't miss your chance to own this rare gem offering space, privacy, and versatility-just minutes from everything Southern Illinois has to offer
Zillow last checked: 8 hours ago
Listing updated: January 08, 2026 at 09:17am
Listing courtesy of:
Justin Zurlinden 618-203-5057,
Landmark Realty Group
Bought with:
Brittany Grove
REALTY 618 LLC
Source: MRED as distributed by MLS GRID,MLS#: EB457906
Facts & features
Interior
Bedrooms & bathrooms
- Bedrooms: 4
- Bathrooms: 4
- Full bathrooms: 4
Primary bedroom
- Features: Flooring (Carpet)
- Level: Main
- Area: 256 Square Feet
- Dimensions: 16x16
Bedroom 2
- Features: Flooring (Carpet)
- Level: Lower
- Area: 168 Square Feet
- Dimensions: 12x14
Bedroom 3
- Features: Flooring (Carpet)
- Level: Lower
- Area: 168 Square Feet
- Dimensions: 12x14
Bedroom 4
- Features: Flooring (Carpet)
- Level: Lower
- Area: 168 Square Feet
- Dimensions: 12x14
Kitchen
- Features: Flooring (Laminate)
- Level: Main
- Area: 224 Square Feet
- Dimensions: 16x14
Heating
- Forced Air, Natural Gas
Cooling
- Central Air
Appliances
- Included: Range, Refrigerator
Features
- Basement: Egress Window
- Number of fireplaces: 1
- Fireplace features: Great Room
Interior area
- Total interior livable area: 2,800 sqft
- Finished area below ground: 1,400
Property
Parking
- Total spaces: 2
- Parking features: Gravel, Detached, Garage
- Garage spaces: 2
Features
- Levels: Bi-Level
Lot
- Size: 2.45 Acres
- Dimensions: 282 x 482 x 463 x 598
- Features: Wooded
Details
- Parcel number: 1425101005
Construction
Type & style
- Home type: Townhouse
- Architectural style: Bi-Level
- Property subtype: Townhouse, Single Family Residence
Materials
- Wood Siding, Frame
Condition
- New construction: No
- Year built: 1973
Utilities & green energy
- Water: Public
Community & neighborhood
Location
- Region: Carbondale
- Subdivision: None
Other
Other facts
- Listing terms: Conventional
Price history
| Date | Event | Price |
|---|---|---|
| 6/30/2025 | Sold | $340,000+4.6%$121/sqft |
Source: | ||
| 5/15/2025 | Pending sale | $325,000$116/sqft |
Source: | ||
| 5/12/2025 | Listed for sale | $325,000$116/sqft |
Source: | ||
Public tax history
| Year | Property taxes | Tax assessment |
|---|---|---|
| 2024 | $4,397 -3.7% | $70,910 +12.7% |
| 2023 | $4,567 -3% | $62,914 +9.1% |
| 2022 | $4,707 -4% | $57,667 +6.6% |
Find assessor info on the county website
Neighborhood: 62901
Nearby schools
GreatSchools rating
- NAParrish Elementary SchoolGrades: PK-1Distance: 2 mi
- 2/10Carbondale Middle SchoolGrades: 6-8Distance: 4.8 mi
- 6/10Carbondale Community High SchoolGrades: 9-12Distance: 5.3 mi
Schools provided by the listing agent
- Elementary: Carbondale Elem
- Middle: Carbondale
- High: Carbondale Hs
Source: MRED as distributed by MLS GRID. This data may not be complete. We recommend contacting the local school district to confirm school assignments for this home.

Get pre-qualified for a loan
At Zillow Home Loans, we can pre-qualify you in as little as 5 minutes with no impact to your credit score.An equal housing lender. NMLS #10287.
