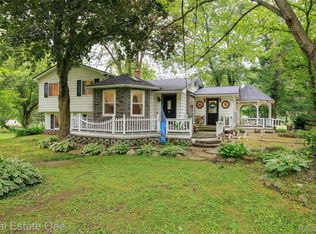Sold for $539,900
$539,900
3421 N Mill Rd, Dryden, MI 48428
5beds
3,368sqft
Single Family Residence
Built in 1996
3.8 Acres Lot
$547,300 Zestimate®
$160/sqft
$3,016 Estimated rent
Home value
$547,300
$438,000 - $690,000
$3,016/mo
Zestimate® history
Loading...
Owner options
Explore your selling options
What's special
Welcome to this beautifully maintained dream home in Dryden, offering the perfect blend of comfort, space, and privacy. With 3,400 sq ft of finished living space, this open-concept ranch features 5 bedrooms (2 in the lower level), 2.5 bathrooms (1 full in lower level), a bonus room, and a fully finished walk-out lower level complete with a second kitchen and living room—ideal for entertaining or extended living. Hardwood floors grace most of the main level, and both kitchens are generously sized with ample room for dining and gathering. Set on nearly 4 acres, the property offers peaceful seclusion surrounded by nature. A standout feature is the impressive pole barn, fully insulated and climate-controlled, boasting a wet bar, two half baths (one plumbed for a shower), a kitchen, and side additions for workspace or storage. This is truly a unique property you must see to appreciate!
Zillow last checked: 8 hours ago
Listing updated: September 27, 2025 at 02:05am
Listed by:
Natalie Fox 810-813-3835,
Red Fox Realty LLC
Bought with:
Chantel Fick, 6501395629
Realty Executives Main St LLC
Source: Realcomp II,MLS#: 20251024249
Facts & features
Interior
Bedrooms & bathrooms
- Bedrooms: 5
- Bathrooms: 3
- Full bathrooms: 2
- 1/2 bathrooms: 1
Heating
- Forced Air, Natural Gas
Cooling
- Ceiling Fans, Central Air
Appliances
- Included: Dishwasher, Dryer, Free Standing Electric Range, Free Standing Refrigerator, Microwave, Water Softener Owned
Features
- Basement: Finished,Full,Walk Out Access
- Has fireplace: Yes
- Fireplace features: Basement, Family Room, Gas
Interior area
- Total interior livable area: 3,368 sqft
- Finished area above ground: 1,793
- Finished area below ground: 1,575
Property
Parking
- Total spaces: 2
- Parking features: Two Car Garage, Attached, Electricityin Garage, Garage Door Opener
- Attached garage spaces: 2
Features
- Levels: One
- Stories: 1
- Entry location: GroundLevelwSteps
- Patio & porch: Deck, Patio
- Pool features: None
Lot
- Size: 3.80 Acres
- Dimensions: 414 x 407 x 399 x 422
- Features: Easement
Details
- Additional structures: Pole Barn
- Parcel number: 00700104145
- Special conditions: Short Sale No,Standard
Construction
Type & style
- Home type: SingleFamily
- Architectural style: Ranch
- Property subtype: Single Family Residence
Materials
- Vinyl Siding
- Foundation: Basement, Wood
- Roof: Asphalt
Condition
- New construction: No
- Year built: 1996
Utilities & green energy
- Sewer: Septic Tank
- Water: Well
Community & neighborhood
Location
- Region: Dryden
Other
Other facts
- Listing agreement: Exclusive Right To Sell
- Listing terms: Cash,Conventional,FHA,Usda Loan,Va Loan
Price history
| Date | Event | Price |
|---|---|---|
| 9/22/2025 | Sold | $539,900$160/sqft |
Source: | ||
| 9/15/2025 | Pending sale | $539,900$160/sqft |
Source: | ||
| 8/16/2025 | Price change | $539,900-6.9%$160/sqft |
Source: | ||
| 8/8/2025 | Listed for sale | $580,000$172/sqft |
Source: | ||
Public tax history
| Year | Property taxes | Tax assessment |
|---|---|---|
| 2025 | $2,673 +3.4% | $197,700 +6.1% |
| 2024 | $2,584 +13.9% | $186,400 +12.6% |
| 2023 | $2,270 +9.2% | $165,600 +12.7% |
Find assessor info on the county website
Neighborhood: 48428
Nearby schools
GreatSchools rating
- 5/10Dryden Elementary SchoolGrades: PK-6Distance: 0.9 mi
- 6/10Dryden High SchoolGrades: 7-12Distance: 1 mi
Get a cash offer in 3 minutes
Find out how much your home could sell for in as little as 3 minutes with a no-obligation cash offer.
Estimated market value$547,300
Get a cash offer in 3 minutes
Find out how much your home could sell for in as little as 3 minutes with a no-obligation cash offer.
Estimated market value
$547,300
