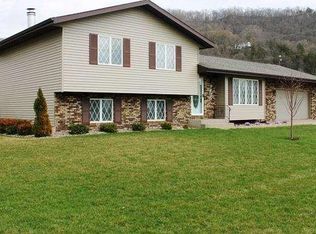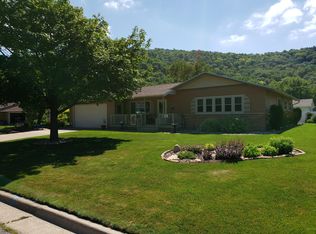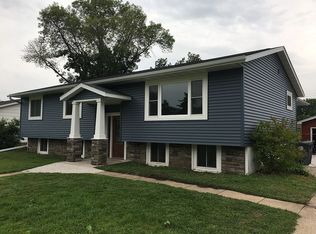Closed
$250,000
3421 Springbrook WAY, La Crosse, WI 54601
3beds
1,800sqft
Single Family Residence
Built in 1963
0.25 Acres Lot
$248,700 Zestimate®
$139/sqft
$1,987 Estimated rent
Home value
$248,700
$236,000 - $261,000
$1,987/mo
Zestimate® history
Loading...
Owner options
Explore your selling options
What's special
Situated on a spacious corner lot in an unbeatable location, this 3-bed, 2-bath ranch-style home blends comfort, convenience, & functionality. Inside, the living and dining rooms have updated flooring & are filled with natural light, creating a bright & airy feel throughout the main level.The kitchen offers ample cabinet space, a gas stove, & direct walkout to the backyard. Three nicely sized bedrooms all on the main level, along with a full bath that's easily accessible.The basement provides additional living space, a second bathroom, & plenty of storage. A 2.5-car attached garage and 16x9 storage shed provide extra versatility. Just steps from Springbrook Park & minutes from shopping, dining, & other everyday amenities, this home has it all! New water heater in 2018 and furnace in 2021.
Zillow last checked: 8 hours ago
Listing updated: December 30, 2025 at 12:50am
Listed by:
Ryan Wessel 608-792-7629,
@properties La Crosse
Bought with:
Nicholas Iverson
Source: WIREX MLS,MLS#: 1921259 Originating MLS: Metro MLS
Originating MLS: Metro MLS
Facts & features
Interior
Bedrooms & bathrooms
- Bedrooms: 3
- Bathrooms: 2
- Full bathrooms: 2
- Main level bedrooms: 3
Primary bedroom
- Level: Main
- Area: 130
- Dimensions: 13 x 10
Bedroom 2
- Level: Main
- Area: 110
- Dimensions: 11 x 10
Bedroom 3
- Level: Main
- Area: 90
- Dimensions: 10 x 9
Bathroom
- Features: Shower on Lower, Shower Stall
Dining room
- Level: Main
- Area: 110
- Dimensions: 10 x 11
Family room
- Level: Lower
- Area: 272
- Dimensions: 17 x 16
Kitchen
- Level: Main
- Area: 120
- Dimensions: 15 x 8
Living room
- Level: Main
- Area: 252
- Dimensions: 18 x 14
Heating
- Natural Gas, Forced Air
Cooling
- Central Air
Appliances
- Included: Disposal, Dryer, Oven, Range, Refrigerator, Washer
Features
- Basement: Block,Full
Interior area
- Total structure area: 1,800
- Total interior livable area: 1,800 sqft
- Finished area above ground: 1,200
- Finished area below ground: 600
Property
Parking
- Total spaces: 2.5
- Parking features: Garage Door Opener, Attached, 2 Car
- Attached garage spaces: 2.5
Features
- Levels: One
- Stories: 1
Lot
- Size: 0.25 Acres
Details
- Additional structures: Garden Shed
- Parcel number: 017050203120
- Zoning: Residential
Construction
Type & style
- Home type: SingleFamily
- Architectural style: Ranch
- Property subtype: Single Family Residence
Materials
- Wood Siding
Condition
- 21+ Years
- New construction: No
- Year built: 1963
Utilities & green energy
- Sewer: Public Sewer
- Water: Public
Community & neighborhood
Location
- Region: La Crosse
- Municipality: La Crosse
Price history
| Date | Event | Price |
|---|---|---|
| 8/18/2025 | Sold | $250,000-1.9%$139/sqft |
Source: | ||
| 7/3/2025 | Pending sale | $254,900$142/sqft |
Source: | ||
| 7/2/2025 | Contingent | $254,900$142/sqft |
Source: | ||
| 6/26/2025 | Price change | $254,900-1.9%$142/sqft |
Source: | ||
| 6/6/2025 | Listed for sale | $259,900$144/sqft |
Source: | ||
Public tax history
| Year | Property taxes | Tax assessment |
|---|---|---|
| 2024 | $3,898 -4.7% | $198,100 |
| 2023 | $4,090 +5.4% | $198,100 |
| 2022 | $3,879 -6.9% | $198,100 +24% |
Find assessor info on the county website
Neighborhood: 54601
Nearby schools
GreatSchools rating
- 2/10Hintgen Elementary SchoolGrades: PK-5Distance: 0.4 mi
- 4/10Longfellow Middle SchoolGrades: 6-8Distance: 2 mi
- 7/10Central High SchoolGrades: 9-12Distance: 1.7 mi
Schools provided by the listing agent
- District: La Crosse
Source: WIREX MLS. This data may not be complete. We recommend contacting the local school district to confirm school assignments for this home.

Get pre-qualified for a loan
At Zillow Home Loans, we can pre-qualify you in as little as 5 minutes with no impact to your credit score.An equal housing lender. NMLS #10287.


