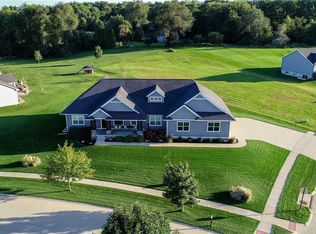Price Improved Looking for a home that satisfies both style and function? Don't miss this stunning custom built ranch with a popular split bedroom design It is perfect for entertaining and everyday living with an open floor plan and over 3400 sq ft. You will appreciate the impeccable attention to detail in the gourmet kitchen featuring custom cabinetry, large island, quartz countertops and dual pantries. Organization has never been easier with a small main floor office tucked behind barn doors, a large laundry room, mudroom custom lockers & an adult drop zone. There is more room to play in the finished lower level with a game day sized rec room, custom wet bar and theater/bonus room with a pass through to the bar. The fifth bedroom is there and ready for your finishing touches. Don't miss the great outdoor living space with a gorgeous stamped concrete patio overlooking the HUGE yard. Call today for a private showing
This property is off market, which means it's not currently listed for sale or rent on Zillow. This may be different from what's available on other websites or public sources.
