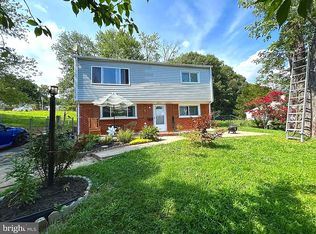Sold for $395,000
$395,000
3422 Beaumont Rd, Woodbridge, VA 22193
5beds
1,120sqft
Single Family Residence
Built in 1967
0.27 Acres Lot
$399,900 Zestimate®
$353/sqft
$2,907 Estimated rent
Home value
$399,900
$380,000 - $420,000
$2,907/mo
Zestimate® history
Loading...
Owner options
Explore your selling options
What's special
LOVELY UPDATED 4BR 2 BATH 2 LEVEL HOME SITUATED ON A FENCED LOT FEATURES : LARGE UPDATED KITCHEN WIITH NEW SS REFIGERATOR & DISHWASHER MICROWAVE & STOVE MICROWAVE ONLY 6 YRS OLD.... PLENTY OF CABINETS & COUNTER SPACE, & CERAMIC TILE FLOOR***ALSO EAT-I N- SPACE TABLE FOR SIX.****SLIDING GLASS DOORS LEADS TO A DECK AREA. HARDWOOD FLOORS IN LR , HALLWAY 2 BED ROOMS, & .UPDATED BATH ROOM. LOWEER LEVEL. STAIR CASE LEADS TO LOWER LEVEL FEATURES A LARGE BED ROOM OR BONUS ROOM , 4TH BR ROOM & OFFICE. CERAMIC TILE FLOORING., MODERN REMODEL BATH ROOMS***..UTILITY RM WASHER DRYER 6 YRS OLD.**FURANCE AMERICAN STANDARD & CAC 6 YRS OLD** RENOVATED OFFICE/DEN/BR. *** OTHER ROOF REPLACEMENT***OTHER FEATURE-- BACK DECK FENCED BACK YARDLEADS TO PATIO AREA., & DECK & STORAGE SHED
Zillow last checked: 8 hours ago
Listing updated: September 19, 2025 at 10:36am
Listed by:
Linda Mejia 703-966-6361,
RE/MAX Allegiance
Bought with:
Zulfunar Rasin, WVS230303079
Pearson Smith Realty, LLC
Source: Bright MLS,MLS#: VAPW2099848
Facts & features
Interior
Bedrooms & bathrooms
- Bedrooms: 5
- Bathrooms: 2
- Full bathrooms: 2
- Main level bathrooms: 1
- Main level bedrooms: 2
Bedroom 1
- Level: Main
Bedroom 2
- Level: Main
Heating
- Central, Electric
Cooling
- Ceiling Fan(s), Central Air, Heat Pump, Electric
Appliances
- Included: Microwave, Disposal, Dryer, Exhaust Fan, Range Hood, Cooktop, Refrigerator, Stainless Steel Appliance(s), Electric Water Heater
Features
- Entry Level Bedroom, Eat-in Kitchen, Kitchen - Country, Kitchen - Table Space, Ceiling Fan(s), Combination Kitchen/Dining, Combination Kitchen/Living, Dry Wall
- Flooring: Ceramic Tile, Hardwood, Wood
- Windows: Energy Efficient
- Has basement: No
- Has fireplace: No
Interior area
- Total structure area: 1,472
- Total interior livable area: 1,120 sqft
- Finished area above ground: 768
- Finished area below ground: 352
Property
Parking
- Total spaces: 3
- Parking features: Driveway
- Uncovered spaces: 3
Accessibility
- Accessibility features: None
Features
- Levels: Bi-Level,Two
- Stories: 2
- Pool features: None
Lot
- Size: 0.27 Acres
Details
- Additional structures: Above Grade, Below Grade
- Parcel number: 8291180181
- Zoning: RPC
- Special conditions: Standard
Construction
Type & style
- Home type: SingleFamily
- Property subtype: Single Family Residence
Materials
- Block, Aluminum Siding, Brick
- Foundation: Block
- Roof: Shingle
Condition
- New construction: No
- Year built: 1967
- Major remodel year: 2023
Details
- Builder model: PETERSBURG
- Builder name: HILTON
Utilities & green energy
- Electric: 200+ Amp Service
- Sewer: Private Sewer
- Water: Public
- Utilities for property: Underground Utilities, Cable
Community & neighborhood
Location
- Region: Woodbridge
- Subdivision: Dale City
HOA & financial
Other financial information
- Total actual rent: 33900
Other
Other facts
- Listing agreement: Exclusive Right To Sell
- Listing terms: Cash,FHA,Conventional,VA Loan
- Ownership: Fee Simple
Price history
| Date | Event | Price |
|---|---|---|
| 12/1/2025 | Listing removed | $2,975$3/sqft |
Source: Zillow Rentals Report a problem | ||
| 10/29/2025 | Listed for rent | $2,975$3/sqft |
Source: Zillow Rentals Report a problem | ||
| 10/22/2025 | Listing removed | $2,975$3/sqft |
Source: Zillow Rentals Report a problem | ||
| 10/7/2025 | Listed for rent | $2,975$3/sqft |
Source: Zillow Rentals Report a problem | ||
| 9/19/2025 | Sold | $395,000-0.8%$353/sqft |
Source: | ||
Public tax history
| Year | Property taxes | Tax assessment |
|---|---|---|
| 2025 | $3,525 +11.3% | $359,500 +12.9% |
| 2024 | $3,166 -1.2% | $318,400 +3.4% |
| 2023 | $3,205 -6.7% | $308,000 +2.8% |
Find assessor info on the county website
Neighborhood: Dale City
Nearby schools
GreatSchools rating
- 8/10Dale City Elementary SchoolGrades: PK-5Distance: 0.4 mi
- 5/10Mills E. Godwin Middle SchoolGrades: 6-8Distance: 1.4 mi
- 2/10Gar-Field High SchoolGrades: PK,9-12Distance: 0.7 mi
Schools provided by the listing agent
- District: Prince William County Public Schools
Source: Bright MLS. This data may not be complete. We recommend contacting the local school district to confirm school assignments for this home.
Get a cash offer in 3 minutes
Find out how much your home could sell for in as little as 3 minutes with a no-obligation cash offer.
Estimated market value
$399,900
